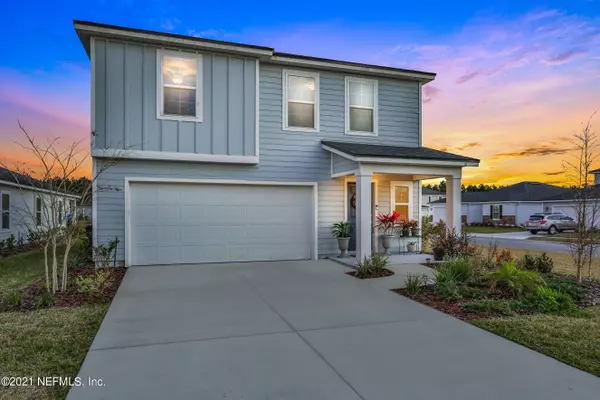$447,000
$449,900
0.6%For more information regarding the value of a property, please contact us for a free consultation.
20 MOORCROFT WAY St Augustine, FL 32092
4 Beds
3 Baths
1,975 SqFt
Key Details
Sold Price $447,000
Property Type Single Family Home
Sub Type Single Family Residence
Listing Status Sold
Purchase Type For Sale
Square Footage 1,975 sqft
Price per Sqft $226
Subdivision Meadow Ridge
MLS Listing ID 2044455
Sold Date 09/24/24
Style Contemporary
Bedrooms 4
Full Baths 2
Half Baths 1
Construction Status Updated/Remodeled
HOA Fees $74/qua
HOA Y/N Yes
Originating Board realMLS (Northeast Florida Multiple Listing Service)
Year Built 2020
Lot Dimensions 60 x 132 Corner lot
Property Description
FANTASTIC JUST LIKE NEW HOME LOADED WITH UPGRADES ON A LAKE LOT! This gorgeous home shows like a model, and has TONS of upgrades! Downstairs is high quality LVP wood look flooring (done after closing), the stunning kitchen has 42'' white shaker cabinets, white quartz countertops, beautiful tile backsplash (done after closing), all SS appliances including gas cooktop and Dbl ovens, farm sink, custom lighting and more! Upstairs has 4 nice big bedrooms, 2 baths with custom mirrors and lighting, and the plastic master shower was ripped out and gorgeous tile shower with seamless enclosure installed, as well as new 12x24 tile that looks like carrera marble in the master bath. New quartz tops in all 3 baths. The sellers have really customized it since they closed. Beautiful paver patio & firepit, on huge fully fenced corner lake lot; it's a 10!
Location
State FL
County St. Johns
Community Meadow Ridge
Area 304- 210 South
Direction Turn onto Leo McGuire , pass St. Johns Golf entrance, at end turn left on St. Thomas Island Pkwy, right on Meadow Ridge, right on Birchfield Ln (2nd right); left on Moorcroft, 1st house on right
Interior
Interior Features Breakfast Bar, Ceiling Fan(s), Entrance Foyer, Kitchen Island, Open Floorplan, Pantry, Primary Bathroom - Shower No Tub, Walk-In Closet(s)
Heating Central, Heat Pump, Other
Cooling Central Air, Electric
Flooring Carpet, Tile, Vinyl
Laundry Electric Dryer Hookup, Gas Dryer Hookup, Upper Level, Washer Hookup
Exterior
Exterior Feature Fire Pit
Parking Features Attached, Garage, Garage Door Opener
Garage Spaces 2.0
Fence Back Yard, Vinyl
Pool Community
Utilities Available Cable Available, Electricity Connected, Natural Gas Available, Sewer Connected, Water Connected
Amenities Available Clubhouse, Playground
View Pond
Roof Type Shingle
Porch Patio
Total Parking Spaces 2
Garage Yes
Private Pool No
Building
Lot Description Corner Lot, Sprinklers In Front, Sprinklers In Rear
Sewer Public Sewer
Water Public
Architectural Style Contemporary
Structure Type Fiber Cement,Frame
New Construction No
Construction Status Updated/Remodeled
Others
Senior Community No
Tax ID 0265811460
Security Features Smoke Detector(s)
Acceptable Financing Cash, Conventional, FHA, VA Loan
Listing Terms Cash, Conventional, FHA, VA Loan
Read Less
Want to know what your home might be worth? Contact us for a FREE valuation!

Our team is ready to help you sell your home for the highest possible price ASAP
Bought with REAL BROKER LLC






