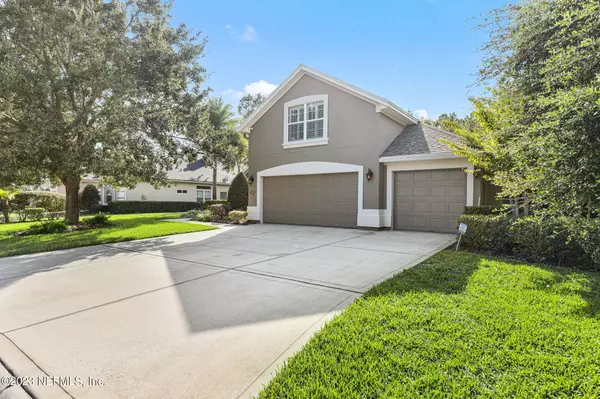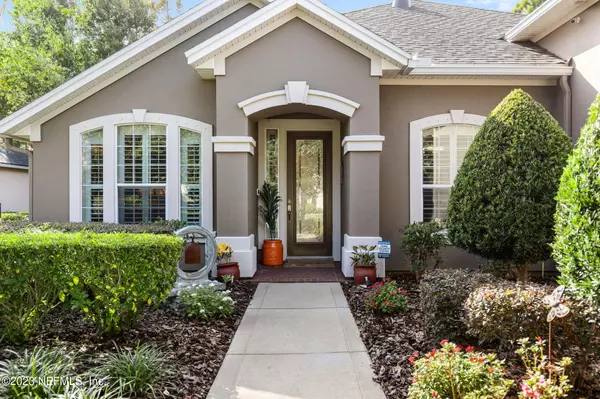$616,000
$629,900
2.2%For more information regarding the value of a property, please contact us for a free consultation.
695 BATTERSEA DR St Augustine, FL 32095
5 Beds
3 Baths
2,867 SqFt
Key Details
Sold Price $616,000
Property Type Single Family Home
Sub Type Single Family Residence
Listing Status Sold
Purchase Type For Sale
Square Footage 2,867 sqft
Price per Sqft $214
Subdivision Kensington
MLS Listing ID 1251592
Sold Date 06/28/24
Style Traditional
Bedrooms 5
Full Baths 3
HOA Fees $75/ann
HOA Y/N Yes
Originating Board realMLS (Northeast Florida Multiple Listing Service)
Year Built 2009
Property Description
Seller will contribute $10,000 toward paint allowance, closing cost or rate buy down! This property has a spacious half-acre lot backing onto a preserve and has a private well for irrigation. The split-bedroom layout with 4 bedrooms and 2 baths downstairs, along with a sizable bonus/5th bedroom and bath upstairs, offers flexibility and functionality. The kitchen upgrades with new stainless appliances, a beautiful backsplash, granite countertops, and an oversized deep stainless sink add to the home's allure. Beautiful Plantation Shutters and extensive molding details throughout the home.
Additionally, the stone patio and firepit are great for year-round enjoyment, complementing the outdoor space. The community amenities such as the pool, tennis courts, basketball court, and playground enhance the overall lifestyle appeal. Notably, the new roof in 2019 and updated AC units in 2017/2019 signify recent and essential upgrades, contributing to the property's value. Home Warranty include
Location
State FL
County St. Johns
Community Kensington
Area 312-Palencia Area
Direction Us 1 South to Right into Kensington. Take First left on Abbot and the Left on to Battersea. Home is on the left.
Interior
Interior Features Breakfast Bar, Entrance Foyer, Pantry, Primary Bathroom -Tub with Separate Shower, Primary Downstairs, Split Bedrooms, Walk-In Closet(s)
Heating Central, Heat Pump
Cooling Central Air
Flooring Carpet, Tile, Wood
Laundry Electric Dryer Hookup, Washer Hookup
Exterior
Parking Features Attached, Garage
Garage Spaces 3.0
Fence Back Yard
Pool Community, None
Utilities Available Cable Available, Propane
Amenities Available Basketball Court, Playground, Tennis Court(s), Trash
Roof Type Shingle
Porch Front Porch, Patio, Porch, Screened
Total Parking Spaces 3
Garage Yes
Private Pool No
Building
Lot Description Sprinklers In Front, Sprinklers In Rear
Sewer Public Sewer
Water Public
Architectural Style Traditional
Structure Type Frame,Stucco
New Construction No
Others
Senior Community No
Tax ID 0717620320
Security Features Security System Owned,Smoke Detector(s)
Acceptable Financing Cash, Conventional, FHA, VA Loan
Listing Terms Cash, Conventional, FHA, VA Loan
Read Less
Want to know what your home might be worth? Contact us for a FREE valuation!

Our team is ready to help you sell your home for the highest possible price ASAP
Bought with WATSON REALTY CORP






