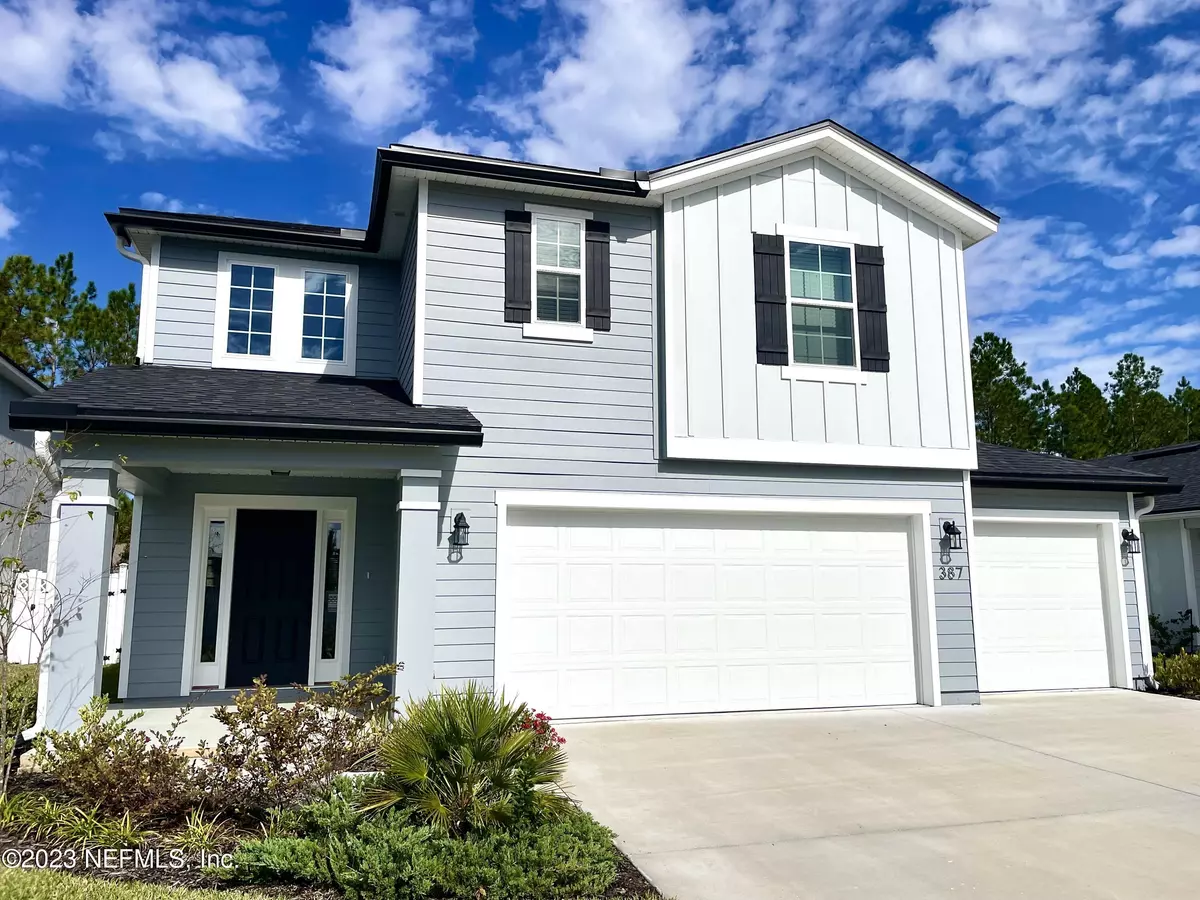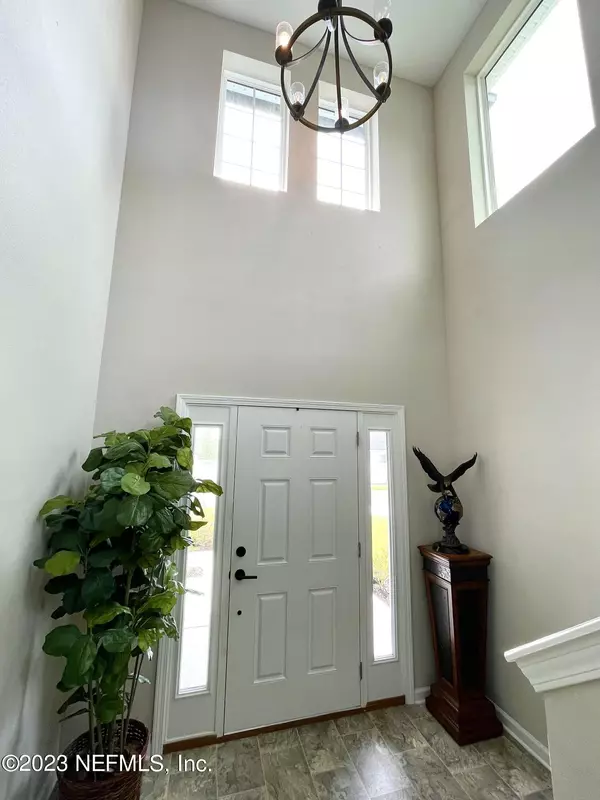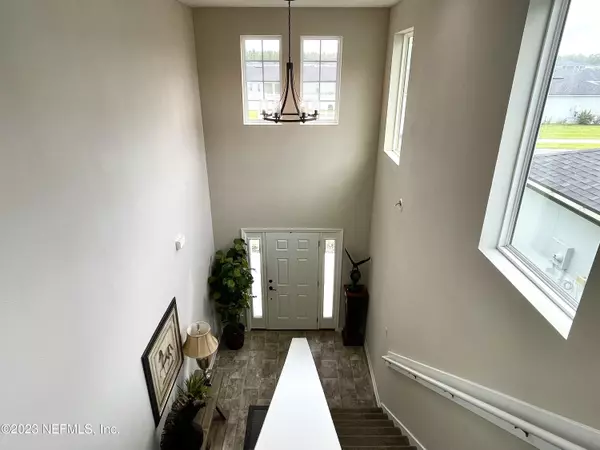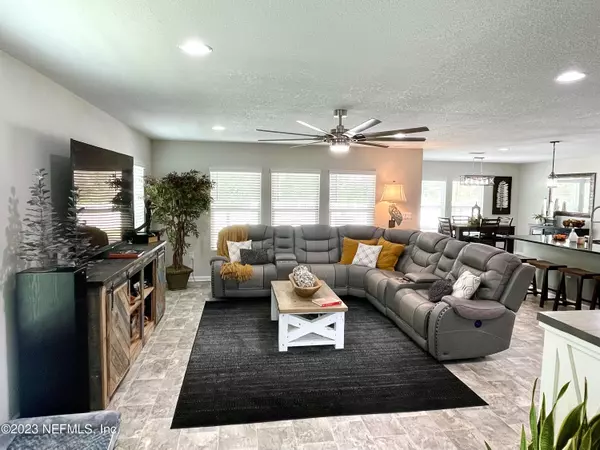$535,000
$549,900
2.7%For more information regarding the value of a property, please contact us for a free consultation.
387 MEADOW RIDGE DR St Augustine, FL 32092
4 Beds
3 Baths
2,498 SqFt
Key Details
Sold Price $535,000
Property Type Single Family Home
Sub Type Single Family Residence
Listing Status Sold
Purchase Type For Sale
Square Footage 2,498 sqft
Price per Sqft $214
Subdivision Meadow Ridge
MLS Listing ID 1258281
Sold Date 04/10/24
Style Traditional
Bedrooms 4
Full Baths 3
HOA Fees $71/qua
HOA Y/N Yes
Originating Board realMLS (Northeast Florida Multiple Listing Service)
Year Built 2021
Lot Size 6,969 Sqft
Acres 0.16
Lot Dimensions .16 acres
Property Description
NO CDD FEE HERE! READY NOW & NO WAIT TO BUILD! ** SELLER OFFERS 2.5% TOTAL TOWARDS BUYER'S CLOSING COSTS/RATE BUY-DOWN W/ACCEPTABLE OFFER! ** This beauty has a 3-CAR GARAGE, LARGE LOT & backs up to a WOODED BUFFER! Super location near I-95, post office, grocery, restaurants, schools, more! GORGEOUS curb appeal w/premium 2-story elevation & covered front porch! Inside is found a popular Dreamfinders Vero floor plan w/ 1 bedroom & bath down, and Master BR, 2 add'l bedrooms & BONUS/LOFT upstairs! The convenient, open kitchen features 42'' white cabinets, upgraded GRANITE tops, large farm sink & 4-burner gas range+griddle! The kitchen o'looks the spacious great room & large dining space leading to the covered patio! Check out the $12,000 CUSTOM, PAVER PATIO w/built-in lighting, o'looking the fully-fenced yard, backing to a tree buffer for privacy! The large Master suite has a dual sink vanity w/upgraded granite & LARGE walk-in closet! 2 fridges incl! THIS IS AN UNBELIEVEABLE VALUE!
Location
State FL
County St. Johns
Community Meadow Ridge
Area 305-World Golf Village Area-Central
Direction From County Rd 210, go south on Leo Maguire Parkway to dead end, then left on St. Thomas Island Parkway, then right into Meadow Ridge on Meadows Ridge Drive to #387 on left
Interior
Interior Features Breakfast Bar, Breakfast Nook, Eat-in Kitchen, Entrance Foyer, In-Law Floorplan, Pantry, Primary Bathroom - Shower No Tub, Split Bedrooms
Heating Central, Electric, Heat Pump, Other
Cooling Central Air, Electric
Flooring Carpet, Concrete, Vinyl
Furnishings Unfurnished
Laundry Electric Dryer Hookup, Washer Hookup
Exterior
Parking Features Attached, Garage, Garage Door Opener
Garage Spaces 3.0
Fence Back Yard, Vinyl
Pool Community, None
Utilities Available Cable Available, Cable Connected, Natural Gas Available
Amenities Available Clubhouse, Management - Full Time, Playground
Roof Type Shingle
Porch Covered, Front Porch, Patio
Total Parking Spaces 3
Garage Yes
Private Pool No
Building
Lot Description Sprinklers In Front, Sprinklers In Rear
Sewer Public Sewer
Water Public
Architectural Style Traditional
Structure Type Fiber Cement,Frame
New Construction No
Schools
Elementary Schools Liberty Pines Academy
Middle Schools Liberty Pines Academy
High Schools Beachside
Others
HOA Fee Include Maintenance Grounds
Senior Community No
Tax ID 0265810210
Security Features Smoke Detector(s)
Acceptable Financing Cash, Conventional, FHA, VA Loan
Listing Terms Cash, Conventional, FHA, VA Loan
Read Less
Want to know what your home might be worth? Contact us for a FREE valuation!

Our team is ready to help you sell your home for the highest possible price ASAP
Bought with ROD REALTY CORP






