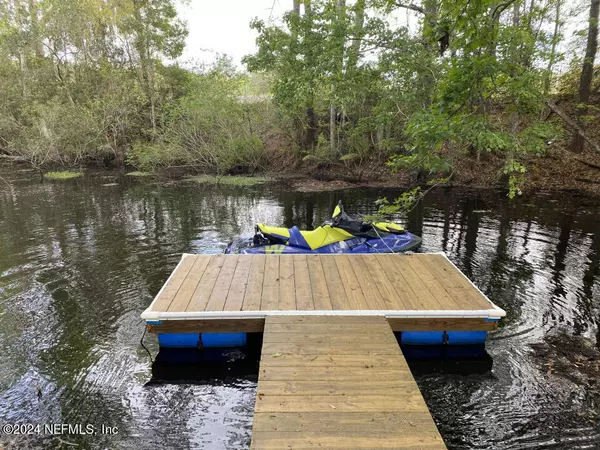$275,000
$275,000
For more information regarding the value of a property, please contact us for a free consultation.
105 ROBERTS BLVD Satsuma, FL 32189
5 Beds
2 Baths
2,132 SqFt
Key Details
Sold Price $275,000
Property Type Single Family Home
Sub Type Single Family Residence
Listing Status Sold
Purchase Type For Sale
Square Footage 2,132 sqft
Price per Sqft $128
Subdivision San Mateo Estates 2
MLS Listing ID 2014666
Sold Date 04/23/24
Style Traditional
Bedrooms 5
Full Baths 2
HOA Y/N No
Originating Board realMLS (Northeast Florida Multiple Listing Service)
Year Built 1969
Annual Tax Amount $3,989
Lot Size 0.460 Acres
Acres 0.46
Property Description
This unique spacious home is situated on a double lot with river access along a canal and a large fenced backyard. The creative design of this spacious 5 bedroom/ 2 bathroom house provides the perfect layout for a family. The open floor plan for community living is on the main floor with a comfortable flow between the living, dining, and updated kitchen which has granite countertops and stainless steel appliances. The fully equipped laundry room is conveniently located off the kitchen with an exterior door. The sunken master bedroom and bathroom is intimate with a wood-burning fireplace and secluded outdoor patio. Large backyard, new metal shed and canal frontage with steps and floating dock provide access to St. Johns River with kayak or jet ski.
Location
State FL
County Putnam
Community San Mateo Estates 2
Area 564-East Palatka/San Mateo/N Satsuma/Orange Mills
Direction From Highway 17 heading south, turn right on Roberts Blvd and it is the first house on the right, at the intersection of Roberts Blvd and Park Road
Interior
Interior Features Breakfast Bar, Breakfast Nook, Ceiling Fan(s), Eat-in Kitchen, In-Law Floorplan, Jack and Jill Bath, Kitchen Island, Open Floorplan, Primary Bathroom - Tub with Shower, Smart Thermostat, Split Bedrooms
Heating Electric
Cooling Electric
Fireplaces Number 1
Fireplace Yes
Exterior
Exterior Feature Dock
Parking Features Garage
Garage Spaces 2.0
Pool None
Utilities Available Cable Available, Electricity Connected, Sewer Connected, Water Available
Waterfront Description Canal Front
Roof Type Metal
Total Parking Spaces 2
Garage Yes
Private Pool No
Building
Sewer Septic Tank
Water Public
Architectural Style Traditional
Structure Type Vinyl Siding
New Construction No
Others
Senior Community No
Tax ID 311027827000300070
Acceptable Financing Cash, Conventional, FHA
Listing Terms Cash, Conventional, FHA
Read Less
Want to know what your home might be worth? Contact us for a FREE valuation!

Our team is ready to help you sell your home for the highest possible price ASAP
Bought with COLDWELL BANKER BEN BATES INC






