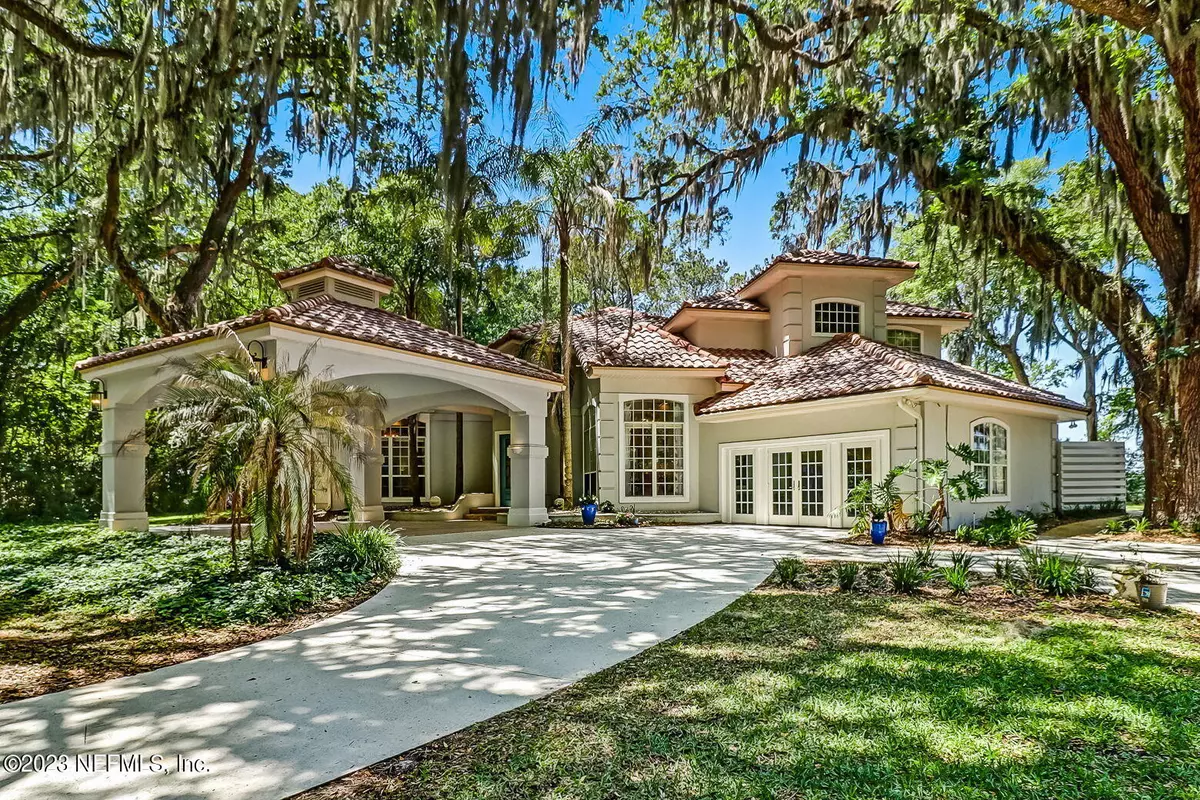$1,150,000
$1,547,000
25.7%For more information regarding the value of a property, please contact us for a free consultation.
95437 BARNWELL RD Fernandina Beach, FL 32034
5 Beds
5 Baths
5,602 SqFt
Key Details
Sold Price $1,150,000
Property Type Single Family Home
Sub Type Single Family Residence
Listing Status Sold
Purchase Type For Sale
Square Footage 5,602 sqft
Price per Sqft $205
Subdivision Metes & Bounds
MLS Listing ID 1223370
Sold Date 03/25/24
Style Contemporary
Bedrooms 5
Full Baths 4
Half Baths 1
HOA Y/N No
Originating Board realMLS (Northeast Florida Multiple Listing Service)
Year Built 1995
Lot Dimensions 221x776x131x571
Property Description
Situated on Lanceford Creek, along with your creative knack for updating, this pool home surrounded by 4.5 acres will let you leave the outside world behind & enjoy all that nature has to offer! Start your day off with coffee on your pool deck & end your day enjoying fabulous sunsets from your private dock! With 4 bedrooms and 3 bathrooms, the main house boasts a large owners suite, formal living and dining rooms, huge TV room as well as a 2nd bedroom, which would be perfect for an office, on the main level. Upstairs you'll find 2 additional bedrooms, loft, full bath as well as finished attic space (flex room) that could be used as storage or exercise room. The detached 1 bdrm/1.5 bath guest house with front porch overlooking the creek is the perfect mother-in-law suite or overflow for guests. Schedule your appointment today to see this truly unique property!
Location
State FL
County Nassau
Community Metes & Bounds
Area 471-Nassau County-Chester/Pirates Woods Areas
Direction SR 200 to Barnwell Rd. House on left across from North Shore Subdivision.
Rooms
Other Rooms Shed(s)
Interior
Interior Features Ceiling Fan(s), Primary Bathroom -Tub with Separate Shower, Primary Downstairs, Split Bedrooms, Walk-In Closet(s)
Heating Central, Electric, Heat Pump, Other
Cooling Central Air, Electric, Multi Units
Flooring Carpet, Tile
Fireplaces Number 2
Fireplaces Type Gas
Fireplace Yes
Laundry Electric Dryer Hookup, In Unit, Lower Level, Washer Hookup
Exterior
Exterior Feature Balcony, Dock
Parking Features Additional Parking, Carport, Circular Driveway, Detached, Detached Carport, Garage
Garage Spaces 2.0
Carport Spaces 34
Fence Chain Link, Full, Other
Pool In Ground, Screen Enclosure
Utilities Available Cable Available, Electricity Available, Electricity Connected, Natural Gas Not Available
Waterfront Description Creek,River Access
View Creek/Stream
Roof Type Tile
Porch Covered, Front Porch, Patio, Porch, Screened
Total Parking Spaces 2
Garage Yes
Private Pool No
Building
Lot Description Irregular Lot, Other
Sewer Septic Tank
Water Private, Well
Architectural Style Contemporary
Structure Type Frame,Stucco
New Construction No
Others
Senior Community No
Tax ID 463N28506000020000
Acceptable Financing Cash, Conventional
Listing Terms Cash, Conventional
Read Less
Want to know what your home might be worth? Contact us for a FREE valuation!

Our team is ready to help you sell your home for the highest possible price ASAP
Bought with NON MLS






