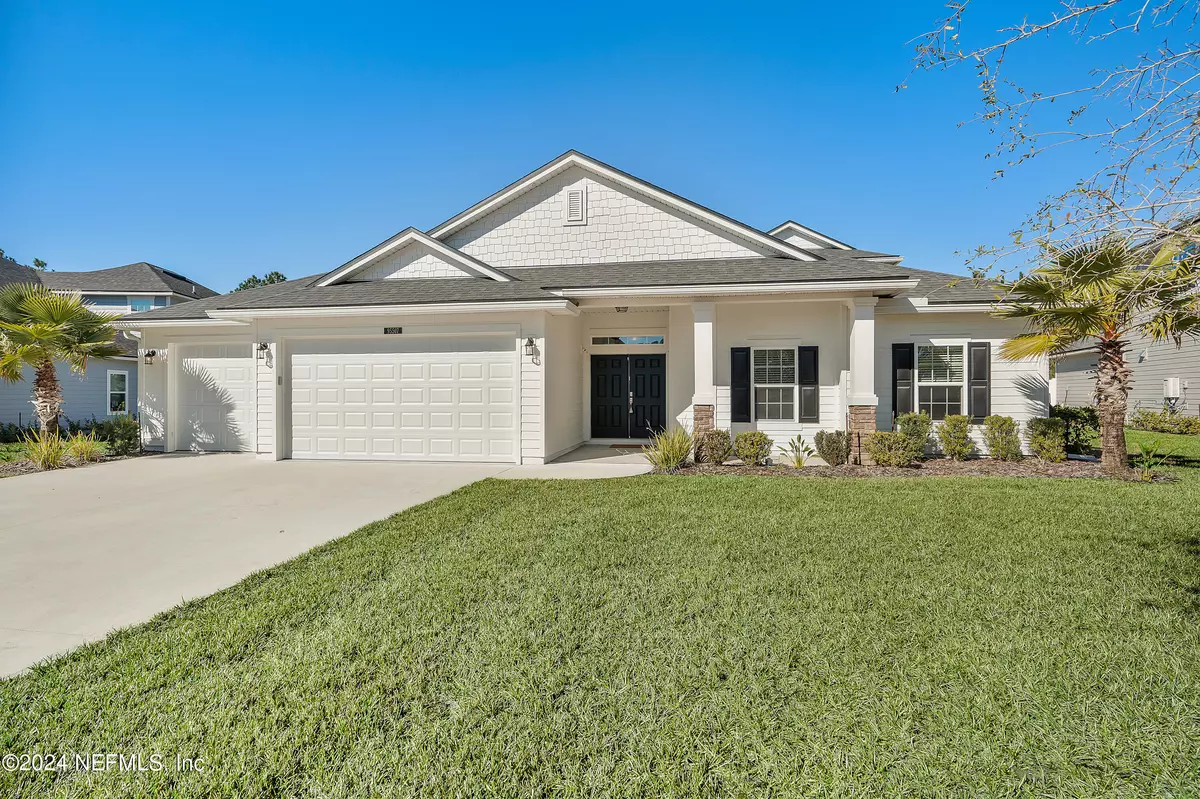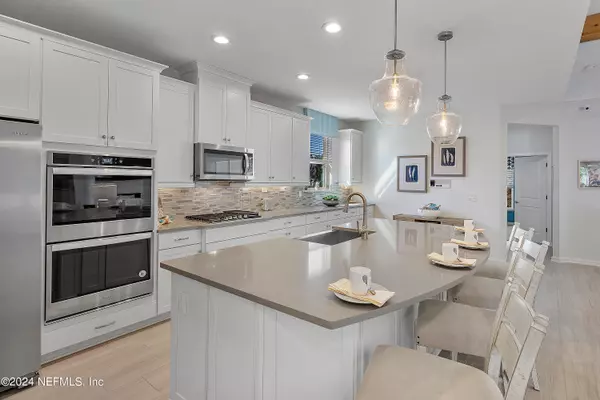$580,000
$620,000
6.5%For more information regarding the value of a property, please contact us for a free consultation.
95507 ORCHID BLOSSOM TRL Fernandina Beach, FL 32034
6 Beds
4 Baths
2,815 SqFt
Key Details
Sold Price $580,000
Property Type Single Family Home
Sub Type Single Family Residence
Listing Status Sold
Purchase Type For Sale
Square Footage 2,815 sqft
Price per Sqft $206
Subdivision Amelia Concourse
MLS Listing ID 2009259
Sold Date 03/07/24
Style Traditional
Bedrooms 6
Full Baths 4
HOA Fees $8/ann
HOA Y/N Yes
Originating Board realMLS (Northeast Florida Multiple Listing Service)
Year Built 2020
Annual Tax Amount $9,286
Lot Size 10,890 Sqft
Acres 0.25
Property Description
Embrace the opportunity to own a ''LIKE NEW'' GORGEOUS former MODEL HOME without the wait of building. Seller is offering a $15,000 incentive towards closing costs or interest rate buy down. The Fleming II Bonus model offers 5 bedrooms, 4 full bathrooms, 3-car garage, with a large upstairs bonus room, including a full bath and walk-in closet. This home has numerous upgrades, including 12x24 tile in the main living areas, 42'' white kitchen cabinets paired with quartz countertops atop an oversized island, and extended cabinets. The kitchen is a dream with stainless steel gourmet appliances, a gas cooktop, and electric double ovens. The family room, enhanced with a tray ceiling and wooden beams, features a linear gas fireplace with a chic painted brick surround and a triple hidden slider that opens to an extended covered lanai. The primary bedroom is a retreat featuring large bay windows. The primary bath boasts luxury with its large soaking tub and walk-in shower. There is plenty of storage space in this beautiful home. The community offers a community pool, kids pool and a playground. Just minutes to Amelia Island and its Historic Downtown, Fort Clinch State Park, Resorts, and just around the corner from Home Depot, Publix, and so much more. Don't wait until its gone. This home is priced to sell! Call today to set up an appointment!
Location
State FL
County Nassau
Community Amelia Concourse
Area 472-Oneil/Nassaville/Holly Point
Direction From State Road 200/A1A, South at Amelia Concourse, Right on Orchid Blossom Trail. Second house on right.
Interior
Interior Features Breakfast Bar, Ceiling Fan(s), Eat-in Kitchen, Entrance Foyer, Guest Suite, Kitchen Island, Open Floorplan, Pantry, Primary Bathroom -Tub with Separate Shower, Primary Downstairs, Split Bedrooms, Walk-In Closet(s), Other
Heating Central
Cooling Central Air
Flooring Carpet, Laminate, Tile
Fireplaces Number 1
Fireplaces Type Gas
Furnishings Negotiable
Fireplace Yes
Laundry Gas Dryer Hookup, Lower Level, Washer Hookup
Exterior
Parking Features Attached, Garage
Garage Spaces 3.0
Pool Community
Utilities Available Cable Available, Cable Connected, Electricity Connected, Natural Gas Connected, Sewer Connected, Water Connected
Amenities Available Children's Pool, Clubhouse
View Pond, Trees/Woods
Roof Type Shingle
Porch Covered, Patio, Porch
Total Parking Spaces 3
Garage Yes
Private Pool No
Building
Lot Description Sprinklers In Front, Sprinklers In Rear
Faces East
Sewer Public Sewer
Water Public
Architectural Style Traditional
Structure Type Fiber Cement,Frame
New Construction No
Others
HOA Name Property Management Systems, Inc.
Senior Community No
Tax ID 302N28015200020000
Security Features Smoke Detector(s)
Acceptable Financing Cash, Conventional, FHA, VA Loan
Listing Terms Cash, Conventional, FHA, VA Loan
Read Less
Want to know what your home might be worth? Contact us for a FREE valuation!

Our team is ready to help you sell your home for the highest possible price ASAP
Bought with REALTY ONE GROUP ELEVATE






