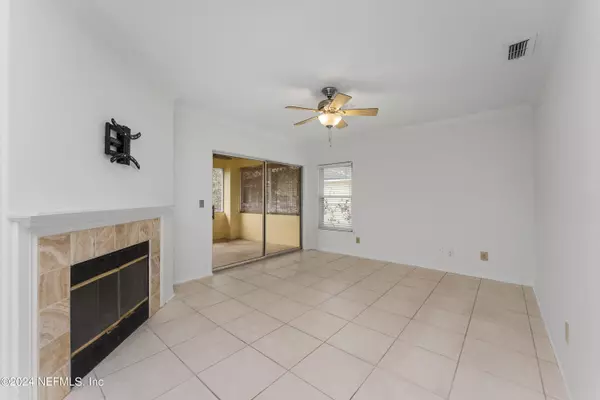$315,000
$320,000
1.6%For more information regarding the value of a property, please contact us for a free consultation.
1800 THE GREENS WAY #1812 Jacksonville Beach, FL 32250
3 Beds
2 Baths
1,258 SqFt
Key Details
Sold Price $315,000
Property Type Condo
Sub Type Condominium
Listing Status Sold
Purchase Type For Sale
Square Footage 1,258 sqft
Price per Sqft $250
Subdivision Villas At Marsh Landing
MLS Listing ID 1254762
Sold Date 02/16/24
Style Flat
Bedrooms 3
Full Baths 2
HOA Fees $543/mo
HOA Y/N Yes
Originating Board realMLS (Northeast Florida Multiple Listing Service)
Year Built 1996
Property Description
Refreshed and ready to sell! This charming 3 bedroom second story condo in Villas at Marsh Landing has recently undergone fresh paint throughout, updated hall bath with new double vanity, fixtures and reglazed shower, refreshed primary bath, and a new stove! I love this wonderful split bedroom plan with spacious areas for living and dining, as well as an amazing screened patio with peaceful views of the adjacent marsh. Other features include a new AC with nest wifi thermostat and newer water heater. This property also includes a detached one car garage for parking or extra storage space. Enjoy community amenities including a pool, hot tub and exercise room. Washer and dryer convey as-is. Fireplace has never been used by sellers. Just minutes to the beach and a quick jump on JTB! Airy and bright - make this beach condo yours today!
Location
State FL
County Duval
Community Villas At Marsh Landing
Area 214-Jacksonville Beach-Sw
Direction JT Butler Blvd. east exit at South Beach Parkway. Right on Ponte Vedra Lakes and Right on The Greens Way. Enter through gate on the right. Take first right through gate and unit is on the left.
Interior
Interior Features Breakfast Bar, Primary Bathroom - Shower No Tub, Split Bedrooms, Walk-In Closet(s)
Heating Central
Cooling Central Air
Flooring Laminate, Tile, Wood
Fireplaces Number 1
Fireplaces Type Wood Burning
Fireplace Yes
Exterior
Exterior Feature Balcony
Parking Features Detached, Garage, On Street, Unassigned
Garage Spaces 1.0
Pool Community
Utilities Available Cable Available
Amenities Available Car Wash Area, Clubhouse, Fitness Center, Management - Full Time, RV/Boat Storage, Spa/Hot Tub, Trash
View Water
Total Parking Spaces 1
Garage Yes
Private Pool No
Building
Lot Description Sprinklers In Front, Sprinklers In Rear
Story 2
Water Public
Architectural Style Flat
Level or Stories 2
Structure Type Stucco
New Construction No
Schools
Elementary Schools Seabreeze
Middle Schools Duncan Fletcher
High Schools Duncan Fletcher
Others
HOA Fee Include Insurance,Maintenance Grounds,Pest Control,Trash
Senior Community No
Tax ID 1803656870
Security Features Smoke Detector(s)
Acceptable Financing Cash, Conventional, FHA, VA Loan
Listing Terms Cash, Conventional, FHA, VA Loan
Read Less
Want to know what your home might be worth? Contact us for a FREE valuation!

Our team is ready to help you sell your home for the highest possible price ASAP
Bought with NON MLS






