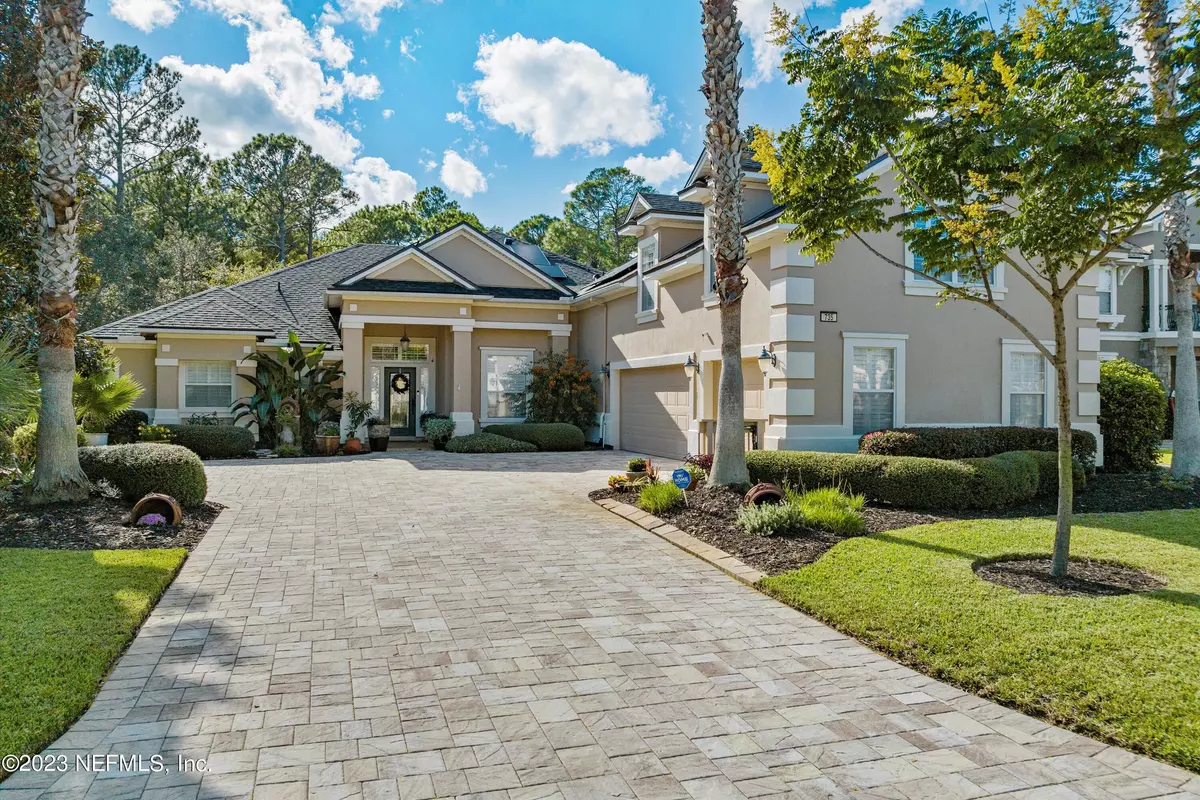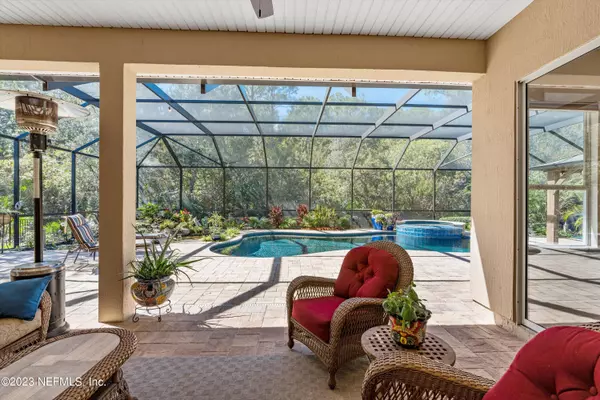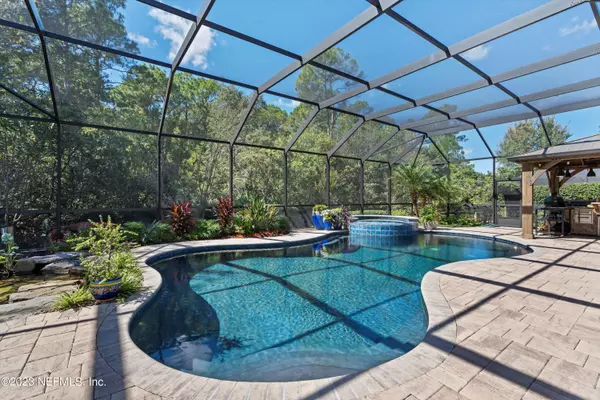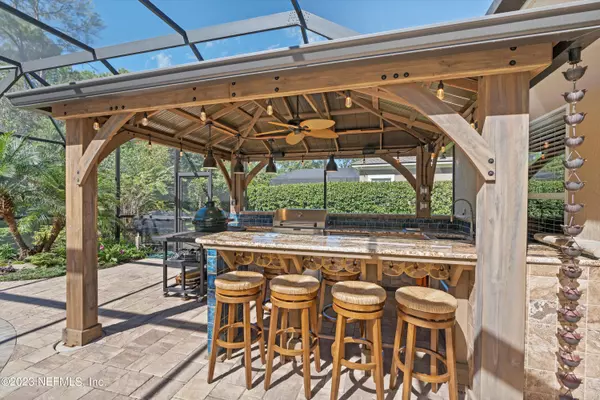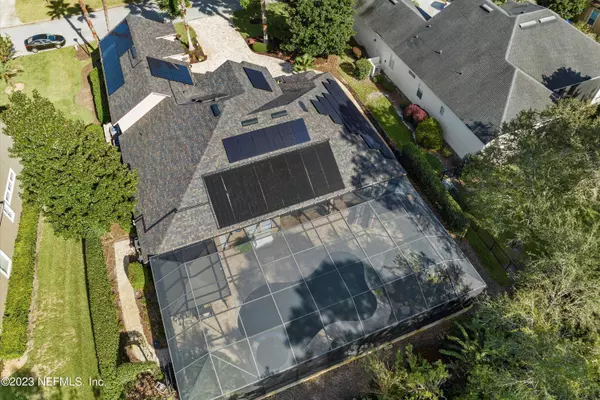$810,000
$850,000
4.7%For more information regarding the value of a property, please contact us for a free consultation.
735 BATTERSEA DR St Augustine, FL 32095
5 Beds
4 Baths
3,291 SqFt
Key Details
Sold Price $810,000
Property Type Single Family Home
Sub Type Single Family Residence
Listing Status Sold
Purchase Type For Sale
Square Footage 3,291 sqft
Price per Sqft $246
Subdivision Kensington
MLS Listing ID 1253639
Sold Date 02/16/24
Style Traditional
Bedrooms 5
Full Baths 4
HOA Fees $66/ann
HOA Y/N Yes
Originating Board realMLS (Northeast Florida Multiple Listing Service)
Year Built 2007
Property Description
MOTIVATED SELLERS This spacious 5/4 home has high-end finishes & upgrades including solar panels that will save 100's of dollars a month! Pulling up to the house you will notice the updated paver driveway (which also matches the pavers around the pool deck) The 3 car garage provides plenty of parking & storage. Once you tour the home it will be easy to picture yourself sitting in the living room that has built-ins & electric fireplace, getting ready for bed in the primary bedroom that is extra spacious thanks to the extension, cooking delicious meals in the gourmet kitchen that has a gas cooktop, entertaining by the pool which also has luscious landscaping, or grilling at the outdoor kitchen complete with speakers & lights. Beyond the screen enclosure is a preserve that provides privacy
Location
State FL
County St. Johns
Community Kensington
Area 312-Palencia Area
Direction From CR210 & US1, head south on US1 for approx. 6 miles to Kensington. At stop sign take a left on Holland to end. Left on Battersea. House is on the left.
Rooms
Other Rooms Outdoor Kitchen
Interior
Interior Features Built-in Features, Eat-in Kitchen, Primary Bathroom -Tub with Separate Shower, Primary Downstairs, Split Bedrooms, Walk-In Closet(s)
Heating Central
Cooling Central Air
Flooring Carpet, Tile, Vinyl, Wood
Fireplaces Type Electric
Fireplace Yes
Laundry Electric Dryer Hookup, Washer Hookup
Exterior
Parking Features Additional Parking
Garage Spaces 3.0
Pool Community, In Ground, Gas Heat, Salt Water, Screen Enclosure, Solar Heat
Utilities Available Propane
Roof Type Shingle
Porch Patio
Total Parking Spaces 3
Private Pool No
Building
Lot Description Wooded
Sewer Public Sewer
Water Public
Architectural Style Traditional
Structure Type Stucco
New Construction No
Schools
Elementary Schools Palencia
Middle Schools Pacetti Bay
High Schools Allen D. Nease
Others
Tax ID 0717620410
Acceptable Financing Cash, Conventional
Listing Terms Cash, Conventional
Read Less
Want to know what your home might be worth? Contact us for a FREE valuation!

Our team is ready to help you sell your home for the highest possible price ASAP
Bought with WATSON REALTY CORP


