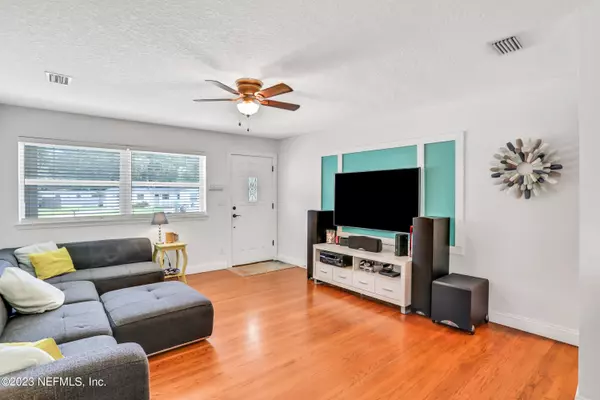$589,900
$599,900
1.7%For more information regarding the value of a property, please contact us for a free consultation.
1638 TANGLEWOOD RD Jacksonville Beach, FL 32250
3 Beds
2 Baths
1,475 SqFt
Key Details
Sold Price $589,900
Property Type Single Family Home
Sub Type Single Family Residence
Listing Status Sold
Purchase Type For Sale
Square Footage 1,475 sqft
Price per Sqft $399
Subdivision Ocean Forest
MLS Listing ID 1259634
Sold Date 02/12/24
Style Ranch
Bedrooms 3
Full Baths 2
HOA Y/N No
Originating Board realMLS (Northeast Florida Multiple Listing Service)
Year Built 1959
Property Description
Discover coastal living in this beautiful home featuring a pool with a fenced-in backyard and outside storage shed. Open-concept design, greeted with a spacious living room that effortlessly flows into an updated kitchen space with granite countertops, stainless steel appliances, and tons of space for entertaining family and friends. Generously sized owner's suite, which can be used as a flex office space/bedroom, includes a beautiful tile shower and direct access to the SCREENED POOL enclosure. Garage was partially converted into a bedroom, but still provides extra storage for a workshop and beach bikes.
Location
State FL
County Duval
Community Ocean Forest
Area 213-Jacksonville Beach-Nw
Direction From Beach Blvd go north on Penman to left on Arden Way to left on Tanglewood.
Rooms
Other Rooms Workshop
Interior
Interior Features Breakfast Bar, Kitchen Island, Primary Bathroom - Shower No Tub, Split Bedrooms
Heating Central
Cooling Central Air
Flooring Tile, Wood
Laundry Electric Dryer Hookup, Washer Hookup
Exterior
Fence Back Yard
Pool In Ground
Roof Type Shingle
Private Pool No
Building
Sewer Public Sewer
Water Public
Architectural Style Ranch
Structure Type Concrete
New Construction No
Schools
Elementary Schools San Pablo
Middle Schools Duncan Fletcher
High Schools Duncan Fletcher
Others
Tax ID 1785110000
Acceptable Financing Cash, Conventional, FHA, VA Loan
Listing Terms Cash, Conventional, FHA, VA Loan
Read Less
Want to know what your home might be worth? Contact us for a FREE valuation!

Our team is ready to help you sell your home for the highest possible price ASAP
Bought with RE/MAX SPECIALISTS





