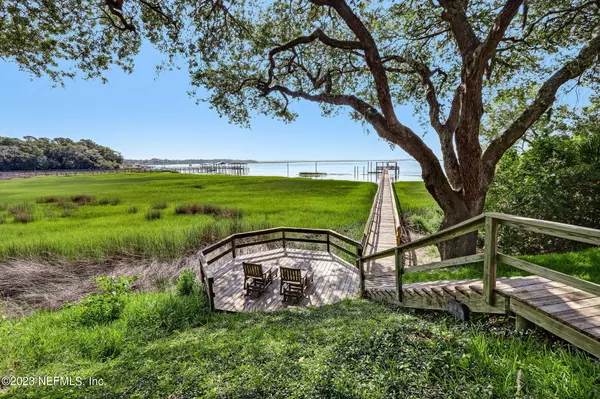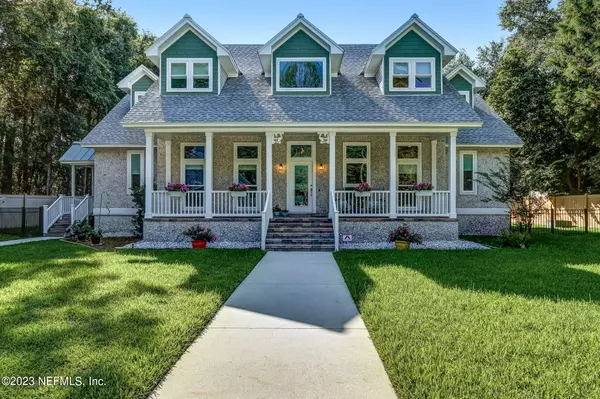$1,685,000
$1,750,000
3.7%For more information regarding the value of a property, please contact us for a free consultation.
95250 COOK RD Fernandina Beach, FL 32034
4 Beds
4 Baths
4,029 SqFt
Key Details
Sold Price $1,685,000
Property Type Single Family Home
Sub Type Single Family Residence
Listing Status Sold
Purchase Type For Sale
Square Footage 4,029 sqft
Price per Sqft $418
Subdivision Metes & Bounds
MLS Listing ID 1237545
Sold Date 09/28/23
Style Traditional
Bedrooms 4
Full Baths 3
Half Baths 1
HOA Y/N No
Originating Board realMLS (Northeast Florida Multiple Listing Service)
Year Built 2003
Property Description
The epitome of luxury and leisure in this DEEPWATER - POOL HOME, perfectly situated in a BOATER'S PARADISE! Nestled on nearly 2 acres; this 4-bed, 3.5-bath, 2-story home offers breathtaking views of the Nassau River from practically every room! 3+ car garage and front porch with custom etched glass door lead to the meticulously REMODELED home featuring custom-stained red oak flooring, soft-close cabinetry, and new PGT impact doors and windows throughout. GOURMET kitchen, complete with large quartz island with seating, sub-zero refrigerator, Viking 8-burner gas stove, custom hood, double ovens, ice maker, and wine cooler. Open concept seamlessly connects the kitchen to the 2-story great room and living/dining space. Retreat to the main floor primary suite with two walk-in closets, and separate bathrooms connected by walk-in shower. Main floor completed by a private study, oversized laundry room, and powder room. Upstairs guest quarters with a comfortable 2-bedroom suite, cozy sitting room, and spacious bathroom, as well as a separate private 4th bedroom with ensuite. Stacked sliders lead to the carefully curated OUTDOOR OASIS with expansive covered lanai, screened-in heated IN-GROUND POOL and fully fenced backyard. Paved path to PRIVATE dock with serene seating area and power boat lift with DEEP WATER access. Start living your waterfront dream, call today!
Location
State FL
County Nassau
Community Metes & Bounds
Area 472-Oneil/Nassaville/Holly Point
Direction From SR 200 turn onto old Nassauville Road, follow to Cook Rd then turn Left, home is the first drive on the left.
Interior
Interior Features Breakfast Bar, Built-in Features, Eat-in Kitchen, Entrance Foyer, Kitchen Island, Primary Bathroom -Tub with Separate Shower, Primary Downstairs, Skylight(s), Split Bedrooms, Vaulted Ceiling(s), Walk-In Closet(s)
Heating Central
Cooling Central Air
Flooring Wood
Fireplaces Number 2
Fireplace Yes
Exterior
Exterior Feature Boat Lift, Dock
Parking Features Additional Parking, Detached, Garage, Guest
Garage Spaces 3.0
Fence Back Yard
Pool In Ground, Heated, Screen Enclosure
Waterfront Description Navigable Water,Ocean Front,River Front
Roof Type Metal,Shingle
Porch Covered, Deck, Front Porch, Patio, Porch, Screened
Total Parking Spaces 3
Private Pool No
Building
Lot Description Sprinklers In Front, Sprinklers In Rear, Wooded, Other
Sewer Septic Tank
Water Private, Well
Architectural Style Traditional
Structure Type Frame,Shell Dash
New Construction No
Others
Tax ID 452N28000000010010
Security Features Security System Owned
Acceptable Financing Cash, Conventional
Listing Terms Cash, Conventional
Read Less
Want to know what your home might be worth? Contact us for a FREE valuation!

Our team is ready to help you sell your home for the highest possible price ASAP
Bought with DJ & LINDSEY REAL ESTATE






