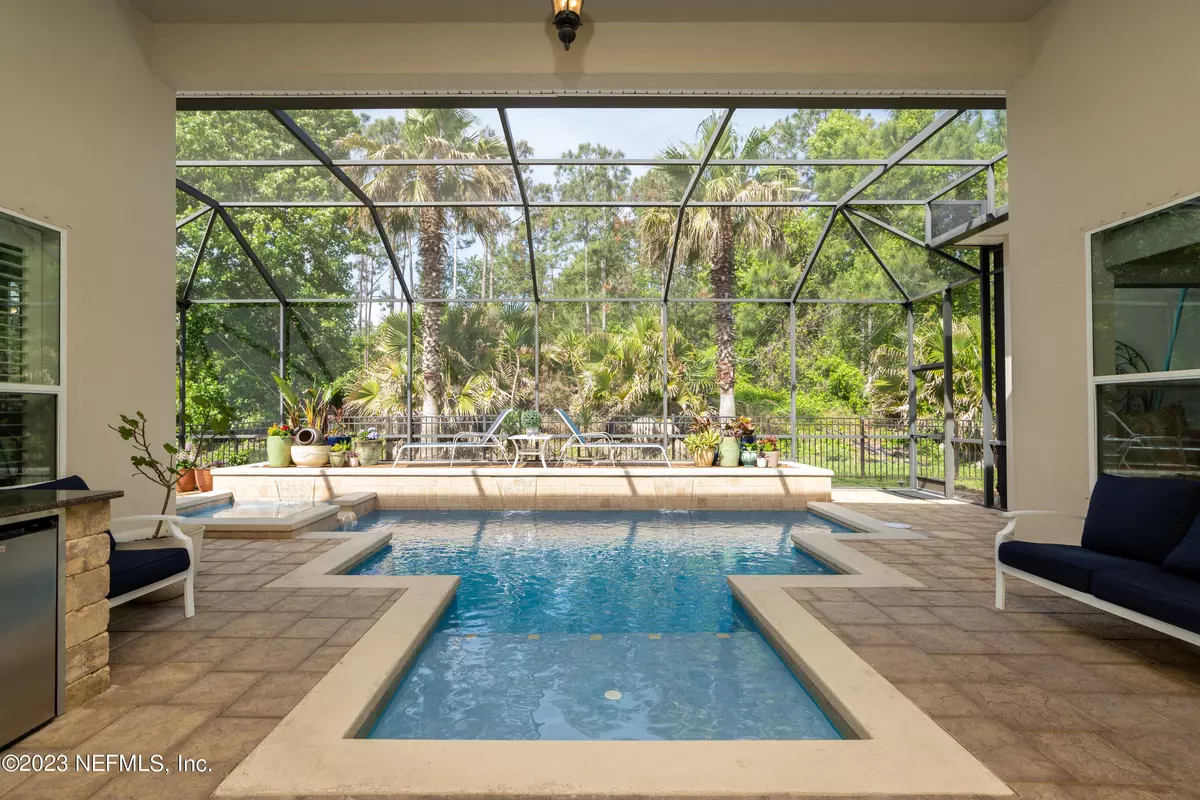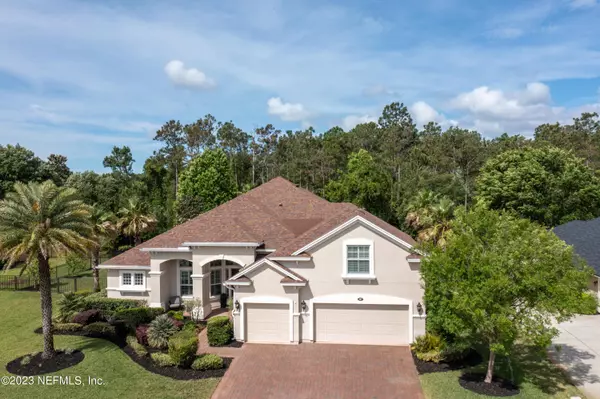$800,000
$800,000
For more information regarding the value of a property, please contact us for a free consultation.
207 HOLLAND DR St Augustine, FL 32095
5 Beds
4 Baths
3,566 SqFt
Key Details
Sold Price $800,000
Property Type Single Family Home
Sub Type Single Family Residence
Listing Status Sold
Purchase Type For Sale
Square Footage 3,566 sqft
Price per Sqft $224
Subdivision Kensington
MLS Listing ID 1221879
Sold Date 07/20/23
Style Contemporary,Spanish
Bedrooms 5
Full Baths 4
HOA Fees $75/ann
HOA Y/N Yes
Originating Board realMLS (Northeast Florida Multiple Listing Service)
Year Built 2010
Property Description
Introducing 207 Holland Drive, a luxurious 5 bedroom, 4 bathroom, 3566 sq ft home located in the beautiful neighborhood of Kensington. This stunning property is a true gem, featuring high-end finishes throughout, high ceilings throughout, a spacious 3-car garage,and roof from 2019. As you enter, you'll be greeted by a stunning foyer that leads to a bright and open floor plan. The gourmet kitchen boasts top-of-the-line appliances, beautiful cabinetry, and ample counter space, making it perfect for hosting friends and family. The outdoor oasis is perfect for enjoying the Florida sunshine, with a refreshing pool and a covered lanai that's ideal for al fresco dining. Top rated schools and opportunity to join Palencia club! This is truly a must see home with all the features of any dream home!
Location
State FL
County St. Johns
Community Kensington
Area 312-Palencia Area
Direction From I-95 Exit onto International Golf Parkway heading east. Make a left onto US 1, heading north. Make a right onto Abbotts Way, then left on Holland Drive. 2nd home on your left
Interior
Interior Features Breakfast Bar, Kitchen Island, Pantry, Primary Bathroom -Tub with Separate Shower, Primary Downstairs, Split Bedrooms
Heating Central
Cooling Central Air
Laundry Electric Dryer Hookup, Washer Hookup
Exterior
Parking Features Additional Parking
Garage Spaces 3.0
Pool Community, In Ground, Screen Enclosure
Amenities Available Clubhouse, Tennis Court(s)
Total Parking Spaces 3
Private Pool No
Building
Lot Description Wooded
Sewer Public Sewer
Water Public
Architectural Style Contemporary, Spanish
New Construction No
Schools
Elementary Schools Palencia
Middle Schools Pacetti Bay
High Schools Allen D. Nease
Others
Tax ID 0717620020
Read Less
Want to know what your home might be worth? Contact us for a FREE valuation!

Our team is ready to help you sell your home for the highest possible price ASAP
Bought with RE/MAX SPECIALISTS






