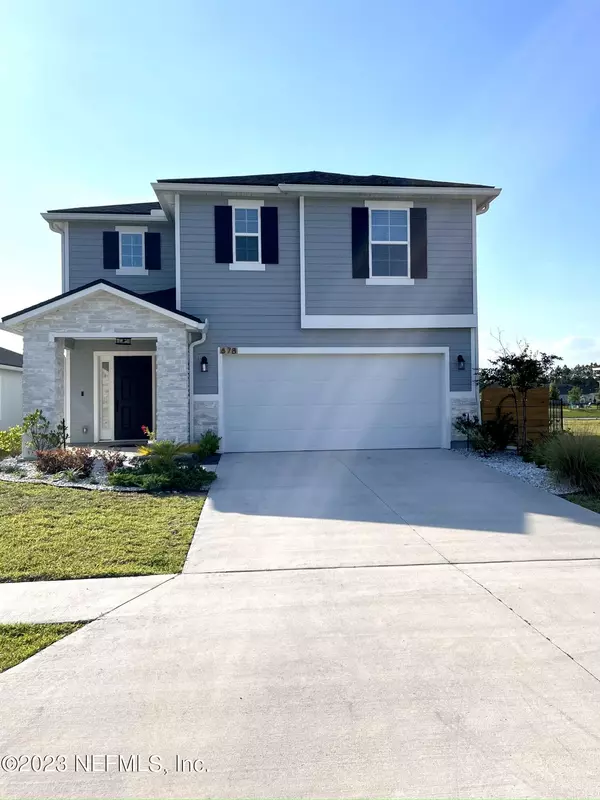$537,500
$545,000
1.4%For more information regarding the value of a property, please contact us for a free consultation.
678 MEADOW RIDGE DR St Augustine, FL 32092
4 Beds
3 Baths
2,495 SqFt
Key Details
Sold Price $537,500
Property Type Single Family Home
Sub Type Single Family Residence
Listing Status Sold
Purchase Type For Sale
Square Footage 2,495 sqft
Price per Sqft $215
Subdivision Meadow Ridge
MLS Listing ID 1226454
Sold Date 06/20/23
Style Multi Generational,Traditional
Bedrooms 4
Full Baths 3
HOA Fees $71/qua
HOA Y/N Yes
Originating Board realMLS (Northeast Florida Multiple Listing Service)
Year Built 2021
Property Description
Beautiful Water Front Home! No CDD, Low HOA, 4 Bed, 3 Full Bath, one of the bedrooms and full bath are located on the first floor. This Vero Floor Plan is 2,500 Square Feet w a 2 car garage . Home includes white soft close cabinet with quarts countertops and oversized kitchen island. SS appliance include Gas range, 3 french door refrigertor w touch light. Farm Sink. Washer and (Gas)dryer are GE heavy duty large capacity front load, Water softrener. system.w a whole home water filter. Tankless gas hot water system. All covey with the sale of the Home! Keeping your home energy efficient and cost effective. Amazing schools and the common area includes Pool, Playground, and dog park!
Location
State FL
County St. Johns
Community Meadow Ridge
Area 304- 210 South
Direction Google Maps Leo Maguire to Saint Thomas Island Pkwy turn right into Meadow Ridge go past pool turn right on Birchfield, left on Meadow Ridge 7th house on the left
Interior
Interior Features Breakfast Bar, Entrance Foyer, In-Law Floorplan, Kitchen Island, Pantry, Primary Bathroom - Shower No Tub, Split Bedrooms, Vaulted Ceiling(s), Walk-In Closet(s)
Heating Central, Electric
Cooling Central Air
Flooring Carpet, Concrete, Tile, Vinyl
Fireplaces Number 1
Fireplaces Type Electric, Other
Fireplace Yes
Exterior
Parking Features Additional Parking, Attached, Garage, Garage Door Opener
Garage Spaces 2.0
Fence Back Yard
Pool Community
Utilities Available Cable Connected, Natural Gas Available
Amenities Available Laundry, Management - Off Site
Waterfront Description Lake Front
Roof Type Shingle
Porch Front Porch, Patio
Total Parking Spaces 2
Private Pool No
Building
Sewer Public Sewer
Water Public
Architectural Style Multi Generational, Traditional
Structure Type Frame
New Construction No
Schools
Middle Schools Liberty Pines Academy
High Schools Beachside
Others
HOA Name Alop
Tax ID 0265811890
Security Features Smoke Detector(s)
Acceptable Financing Cash, Conventional, FHA, VA Loan
Listing Terms Cash, Conventional, FHA, VA Loan
Read Less
Want to know what your home might be worth? Contact us for a FREE valuation!

Our team is ready to help you sell your home for the highest possible price ASAP
Bought with COLDWELL BANKER VANGUARD REALTY






