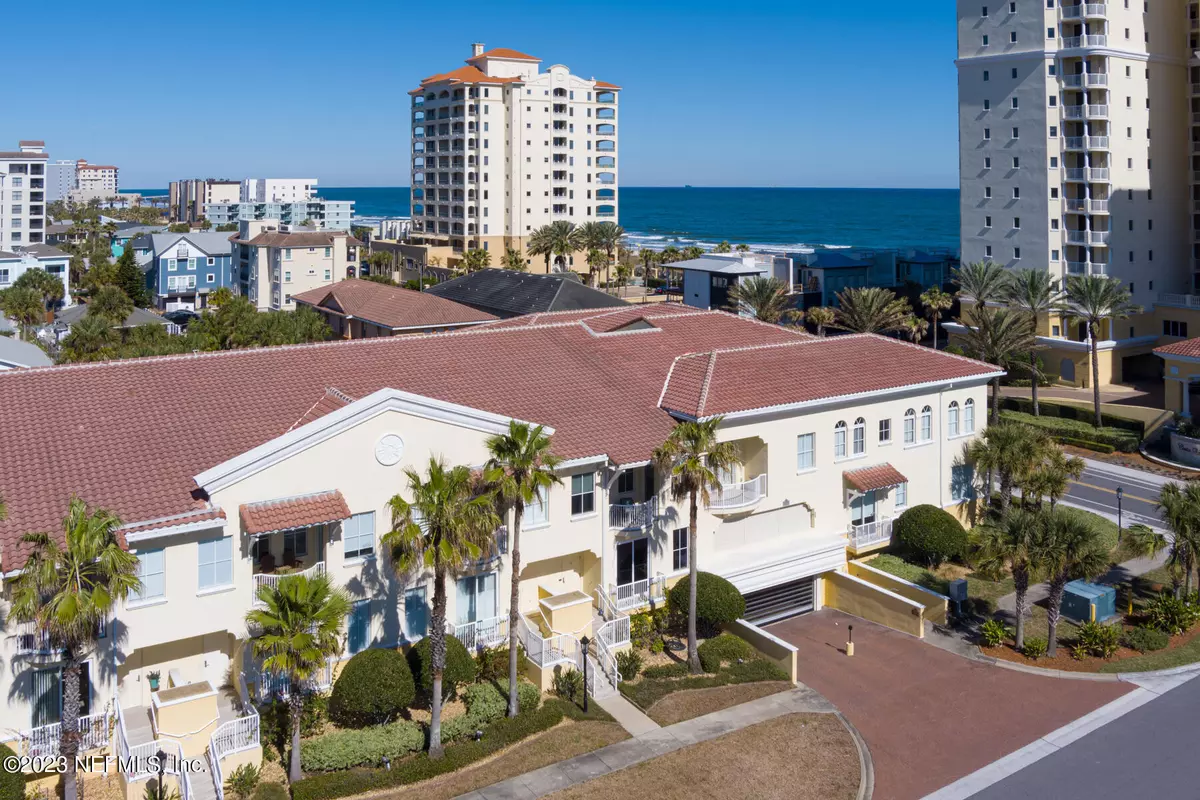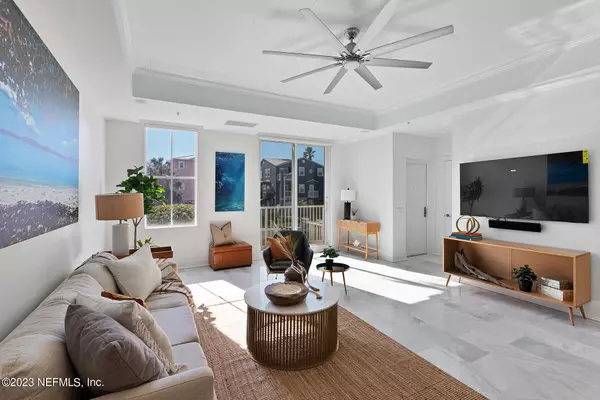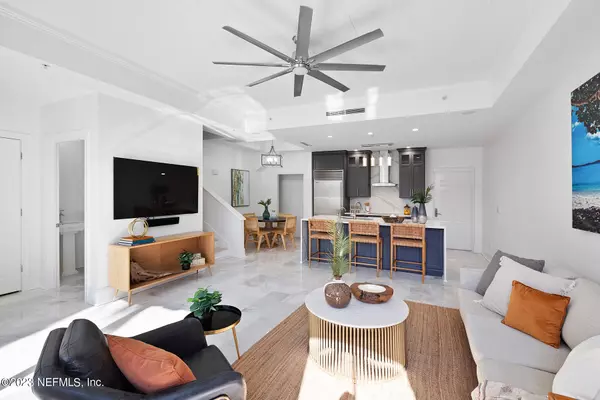$1,285,000
$1,375,000
6.5%For more information regarding the value of a property, please contact us for a free consultation.
1032 1ST ST S #6 Jacksonville Beach, FL 32250
3 Beds
3 Baths
2,424 SqFt
Key Details
Sold Price $1,285,000
Property Type Condo
Sub Type Condominium
Listing Status Sold
Purchase Type For Sale
Square Footage 2,424 sqft
Price per Sqft $530
Subdivision Costa Verano
MLS Listing ID 1209751
Sold Date 04/18/23
Bedrooms 3
Full Baths 2
Half Baths 1
HOA Fees $1,259/mo
HOA Y/N Yes
Originating Board realMLS (Northeast Florida Multiple Listing Service)
Year Built 2006
Property Description
Introducing a luxurious 3 bedroom, 3 bathroom townhouse located just steps away from the Atlantic Ocean in Costa Verano. This stunning property has been completely renovated to the highest standards, with features that include stunning new flooring, automatic blinds and a high end sound system. A large outdoor Lani with breathtaking views of Jacksonville Beach compliment the spacious open-plan living area that is perfect for entertaining, while the bedrooms offer the ultimate in comfort and privacy. The primary suite features a spa-like en-suite bathroom that includes a soaking tub and separate shower while the secondary bedrooms share a large bathroom with walk-in shower. The gourmet kitchen is a chef's dream, with top-of-the-line appliances, granite countertops, and ample storage space. space.
Location
State FL
County Duval
Community Costa Verano
Area 212-Jacksonville Beach-Se
Direction Go East on 3rd Street Jaxs Beach to 11th Ave. S. Building is on the left between 1st and 2nd streets. Unit is closest to 1st street.
Interior
Interior Features Breakfast Bar, Kitchen Island, Pantry, Primary Bathroom -Tub with Separate Shower, Split Bedrooms, Walk-In Closet(s)
Heating Central
Cooling Central Air
Flooring Tile, Wood
Laundry Electric Dryer Hookup, Washer Hookup
Exterior
Exterior Feature Balcony
Parking Features Attached, Garage
Garage Spaces 2.0
Pool Community
Utilities Available Cable Available
Amenities Available Beach Access, Fitness Center, Maintenance Grounds, Management - Full Time, Sauna
Waterfront Description Deeded Beach Access
Roof Type Tile
Total Parking Spaces 2
Private Pool No
Building
Lot Description Sprinklers In Front, Sprinklers In Rear
Sewer Public Sewer
Water Public
Structure Type Block,Concrete,Frame,Stucco
New Construction No
Schools
Elementary Schools Seabreeze
Middle Schools Duncan Fletcher
High Schools Duncan Fletcher
Others
HOA Fee Include Pest Control,Security
Tax ID 1761510542
Security Features 24 Hour Security,Fire Sprinkler System,Smoke Detector(s)
Acceptable Financing Cash, Conventional
Listing Terms Cash, Conventional
Read Less
Want to know what your home might be worth? Contact us for a FREE valuation!

Our team is ready to help you sell your home for the highest possible price ASAP
Bought with THE LEGENDS OF REAL ESTATE





