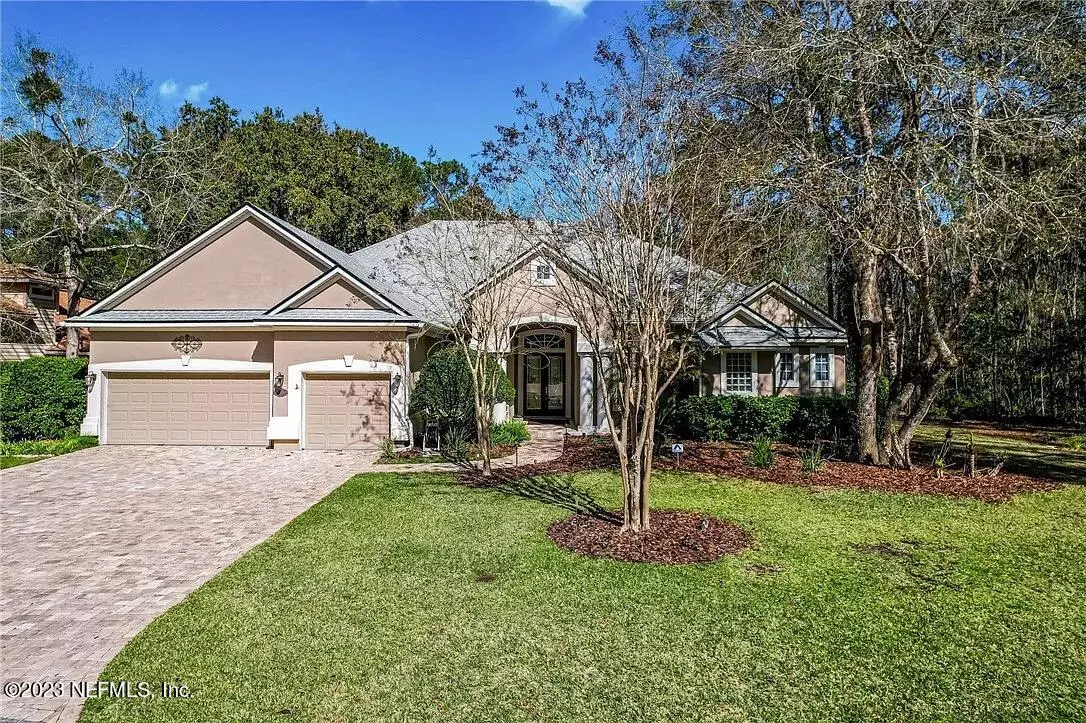$879,000
$879,000
For more information regarding the value of a property, please contact us for a free consultation.
86154 SHELTER ISLAND DR Fernandina Beach, FL 32034
3 Beds
3 Baths
3,533 SqFt
Key Details
Sold Price $879,000
Property Type Single Family Home
Sub Type Single Family Residence
Listing Status Sold
Purchase Type For Sale
Square Footage 3,533 sqft
Price per Sqft $248
Subdivision North Hampton
MLS Listing ID 1220576
Sold Date 03/30/23
Bedrooms 3
Full Baths 3
HOA Fees $98
HOA Y/N Yes
Originating Board realMLS (Northeast Florida Multiple Listing Service)
Year Built 2002
Property Description
Executive Home in Arnold Palmer designed golf course neighborhood. Only 7 miles to Amelia Island with its sandy beaches and historic downtown with dining and shops aplenty. Very private homesite at the end of the cul-de-sac surrounded by gorgeous wooded conservation areas. This well cared for home with soaring ceiling heights has many updates including a New Roof in 2020, New AC units 2021, updated POOL area with new Marcite resurfacing, New pool equipment, re-painted patio, and re-screened Lanai. Inside, you'll fall in love with the Chef's Kitchen with installed 48'' Kucht pro-style Double Oven and Gas range, Monogram Wine Fridge, and Granite countertops to name a few. Other features include a separate Office with Fireplace, New Flooring throughout, tons of storage, sizable laundry room with a 2nd Fridge included, 3-Car Garage, Brick Paver Drive, oversized shower, jacuzzi tub, re-painted interior, water treatment system, great neighborhood amenities and much more.
Location
State FL
County Nassau
Community North Hampton
Area 472-Oneil/Nassaville/Holly Point
Direction SR 200/A1A to Amelia Concourse. South on Amelia Concourse to left onto North Hampton Club Way. Right on Shinnecock Hills Dr, Right on Bostick Wood Drive, Right onto Shelter Island Drive.
Interior
Interior Features Pantry, Primary Bathroom -Tub with Separate Shower, Split Bedrooms, Walk-In Closet(s)
Heating Central
Cooling Central Air
Fireplaces Number 1
Fireplace Yes
Exterior
Garage Spaces 3.0
Pool In Ground
Amenities Available Clubhouse, Golf Course
Roof Type Shingle
Total Parking Spaces 3
Private Pool No
Building
Lot Description Cul-De-Sac
Sewer Public Sewer
Water Public
Structure Type Frame,Stucco
New Construction No
Others
Tax ID 122N27146002160000
Acceptable Financing Cash, Conventional, FHA, VA Loan
Listing Terms Cash, Conventional, FHA, VA Loan
Read Less
Want to know what your home might be worth? Contact us for a FREE valuation!

Our team is ready to help you sell your home for the highest possible price ASAP
Bought with WATSON REALTY CORP


