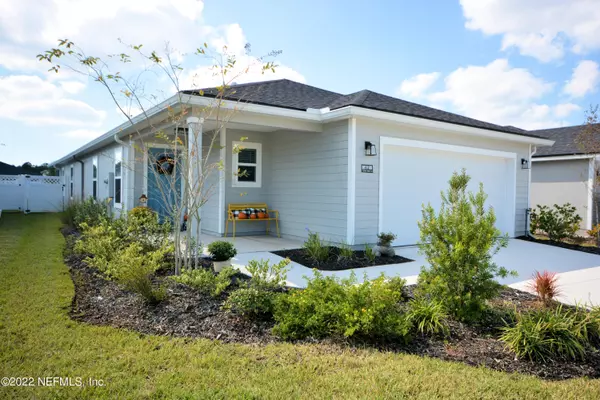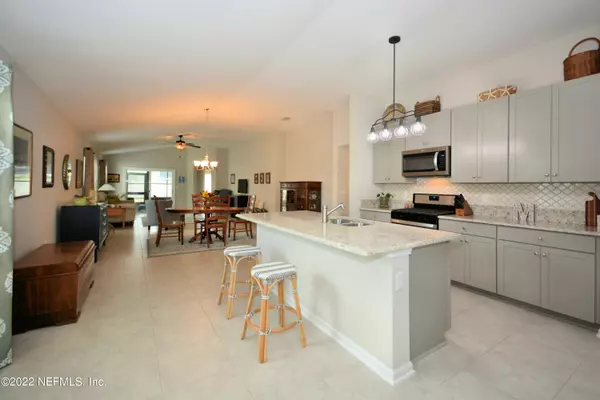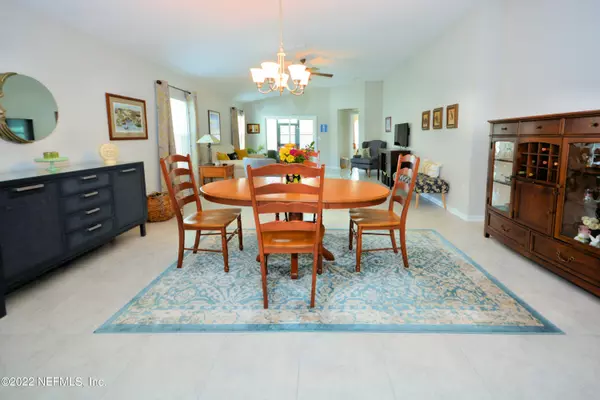$421,000
$439,000
4.1%For more information regarding the value of a property, please contact us for a free consultation.
62 NEWLAND CT St Augustine, FL 32092
3 Beds
2 Baths
1,864 SqFt
Key Details
Sold Price $421,000
Property Type Single Family Home
Sub Type Single Family Residence
Listing Status Sold
Purchase Type For Sale
Square Footage 1,864 sqft
Price per Sqft $225
Subdivision Meadow Ridge
MLS Listing ID 1195988
Sold Date 03/03/23
Style Traditional
Bedrooms 3
Full Baths 2
HOA Fees $67/ann
HOA Y/N Yes
Originating Board realMLS (Northeast Florida Multiple Listing Service)
Year Built 2020
Property Description
MOTIVATED SELLER paying $5000 toward Buyers Closing cost or buy down! Home Warranty! This adorable three bedroom and two bathroom home situated on a cul-de-sac located in St. Johns County zoned ''A'' rated schools. This community has no CDD fees! Amenities include clubhouse, pool, play ground and dog park. Upgrades include Woodsman Cabinets with pull out shelves, a beautiful quartz kitchen island, tiled backsplash and walk in pantry. Generously sized Master bedroom. His and Her walk-in closets lead you to a custom shower. Updated ceiling fans and lighting through out the house. Beautiful palms greet you in your newly fenced in back yard. Great for kids and pets. Relax on your new screen and vinyl window porch.This house also has new gutters and a new water softener.
Location
State FL
County St. Johns
Community Meadow Ridge
Area 305-World Golf Village Area-Central
Direction From I-95, Turn West on County Road 210. Quarter Mile, Turn left on Leo Maguire Pkwy. Continue straight until dead end. Turn left on St.Thomas Island Pkwy. Continue Straight for a mile. On the right.
Interior
Interior Features Pantry, Split Bedrooms, Vaulted Ceiling(s), Walk-In Closet(s)
Heating Central
Cooling Central Air
Exterior
Parking Features Additional Parking, Garage Door Opener
Garage Spaces 2.0
Pool Community, None
Amenities Available Clubhouse, Playground
Roof Type Shingle
Porch Porch, Screened
Total Parking Spaces 2
Private Pool No
Building
Lot Description Sprinklers In Front, Sprinklers In Rear
Water Public
Architectural Style Traditional
New Construction No
Schools
Middle Schools Liberty Pines Academy
High Schools Beachside
Others
HOA Name Alsop Managament LLC
Tax ID 0265811520
Acceptable Financing Cash, Conventional, FHA, VA Loan
Listing Terms Cash, Conventional, FHA, VA Loan
Read Less
Want to know what your home might be worth? Contact us for a FREE valuation!

Our team is ready to help you sell your home for the highest possible price ASAP
Bought with WATSON REALTY CORP






