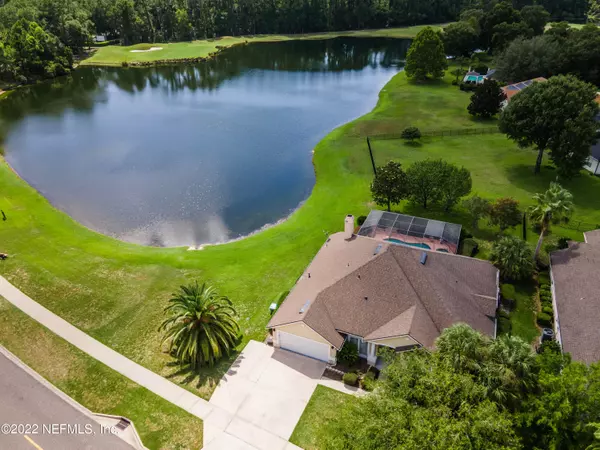$599,000
$599,000
For more information regarding the value of a property, please contact us for a free consultation.
86675 N HAMPTON CLUB WAY Fernandina Beach, FL 32034
3 Beds
3 Baths
2,563 SqFt
Key Details
Sold Price $599,000
Property Type Single Family Home
Sub Type Single Family Residence
Listing Status Sold
Purchase Type For Sale
Square Footage 2,563 sqft
Price per Sqft $233
Subdivision North Hampton
MLS Listing ID 1185895
Sold Date 10/31/22
Style Ranch
Bedrooms 3
Full Baths 3
HOA Fees $94
HOA Y/N Yes
Originating Board realMLS (Northeast Florida Multiple Listing Service)
Year Built 2001
Property Description
MOTIVATED SELLER!!! NEW ROOF before closing!!! Live, work, and play all in one place. Come see the best home in coveted North Hampton! This beautiful screened-in and heated pool home overlooks a pond, and boasts views of the 7th green of North Hampton Golf Club! This magnificent home comes complete with an outdoor kitchen and plantation shutters. Entertain in this home or relax as soon as you enter. You are greeted with magnificent views through the home directly to the tranquillity of the pool overlooking the pond. This well cared for home is ready to be your oasis! The home comes complete with propane gas package ready for the stove, water heater, dryer, and fireplace. Home is beautifully staged by Dwell Staging and Design.
Location
State FL
County Nassau
Community North Hampton
Area 472-Oneil/Nassaville/Holly Point
Direction From I-95 take FL-200/FL-A1A exit, EXIT 373, toward Fernandina Beach/Callahan. Turn right onto Amelia Concourse. Turn right onto N Hampton Club Way. Home will be on right approximately .7 miles down.
Interior
Interior Features Breakfast Bar, Entrance Foyer, Kitchen Island, Pantry, Primary Downstairs, Split Bedrooms, Vaulted Ceiling(s), Walk-In Closet(s)
Heating Central
Cooling Central Air
Flooring Tile
Fireplaces Type Gas
Fireplace Yes
Laundry Electric Dryer Hookup, Washer Hookup
Exterior
Parking Features Attached, Garage
Garage Spaces 2.0
Pool Private, In Ground, Heated, Screen Enclosure
Utilities Available Propane
Amenities Available Clubhouse, Golf Course, Tennis Court(s)
Waterfront Description Pond
View Golf Course
Roof Type Shingle
Porch Porch, Screened
Total Parking Spaces 2
Private Pool No
Building
Lot Description Irregular Lot
Sewer Public Sewer
Water Public
Architectural Style Ranch
Structure Type Frame,Stucco
New Construction No
Schools
Elementary Schools Yulee
Middle Schools Yulee
High Schools Yulee
Others
Tax ID 122N27146001810000
Acceptable Financing Cash, Conventional, FHA, VA Loan
Listing Terms Cash, Conventional, FHA, VA Loan
Read Less
Want to know what your home might be worth? Contact us for a FREE valuation!

Our team is ready to help you sell your home for the highest possible price ASAP
Bought with BERKSHIRE HATHAWAY HOME SERVICES HEYMANN WILLIAMS






