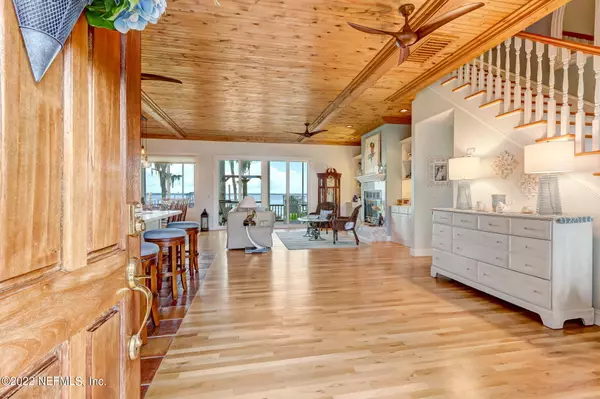$1,170,000
$1,225,000
4.5%For more information regarding the value of a property, please contact us for a free consultation.
841 COUNTY ROAD 13 S St Augustine, FL 32092
5 Beds
4 Baths
3,578 SqFt
Key Details
Sold Price $1,170,000
Property Type Single Family Home
Sub Type Single Family Residence
Listing Status Sold
Purchase Type For Sale
Square Footage 3,578 sqft
Price per Sqft $326
Subdivision Riverdale
MLS Listing ID 1185926
Sold Date 10/21/22
Bedrooms 5
Full Baths 4
HOA Y/N No
Originating Board realMLS (Northeast Florida Multiple Listing Service)
Year Built 1997
Property Description
When the current owners asked for a sunset view, they were not quite prepared for what they would get. Every night is more spectacular than the one before. When you enter the huge open great room you notice the peaceful and expansive views of the St. Johns River and you're reminded of why you are so lucky to live in Florida. And this view is from EVERY room! Only then do you notice the newly refinished hardwood floors and the wood paneled 10' plus ceiling. Besides the 5 bedrooms, there is a large guest suite for overnight guests or those in-laws you love so much. There is much to boast about but most mentionable are 1) the screened-in ''Southern Living'' back porch overlooking the river, dock, boathouse, palm trees, firepit and hot tub, 2) the amazing custom kitchen with butcher block counters, custom pantry & coffee bar, granite farm sink, cooking island with a gas range & double ovens and 3) and finally, check this out (your dream garage does exist!): a 30' X 40' oversized detached garage with air-conditioned storage, workshop, office, boat & RV storage and...a secret room! If you've read this far, you know you've got to see this home. This is your river retreat, your "get-away" place. In the country but not too far away. Come on!
Location
State FL
County St. Johns
Community Riverdale
Area 344-Hastings/Tocoi/Riverdale
Direction From the intersection of the east end of the Shands Bridge go @ 18 mi. S on County Rd. 16. It merges with CR 13 and then CR 13S. Home will be on your Right.
Rooms
Other Rooms Boat House, Workshop
Interior
Interior Features Breakfast Bar, Built-in Features, Eat-in Kitchen, In-Law Floorplan, Kitchen Island, Pantry, Primary Bathroom -Tub with Separate Shower, Primary Downstairs, Split Bedrooms, Walk-In Closet(s)
Heating Central
Cooling Central Air
Flooring Carpet, Tile, Wood
Fireplaces Number 1
Fireplaces Type Gas
Fireplace Yes
Laundry Electric Dryer Hookup, Washer Hookup
Exterior
Exterior Feature Boat Lift, Dock
Parking Features Additional Parking, Detached, Garage, Garage Door Opener, RV Access/Parking
Garage Spaces 3.0
Pool None
Utilities Available Cable Connected
Waterfront Description Navigable Water,Ocean Front,River Front
Roof Type Metal
Porch Covered, Deck, Front Porch, Patio, Porch, Screened
Total Parking Spaces 3
Private Pool No
Building
Lot Description Sprinklers In Front, Sprinklers In Rear
Sewer Septic Tank
Water Well
Structure Type Vinyl Siding
New Construction No
Others
Tax ID 0219500000
Security Features Security System Owned
Acceptable Financing Cash, Conventional, FHA, VA Loan
Listing Terms Cash, Conventional, FHA, VA Loan
Read Less
Want to know what your home might be worth? Contact us for a FREE valuation!

Our team is ready to help you sell your home for the highest possible price ASAP
Bought with COLDWELL BANKER VANGUARD REALTY






