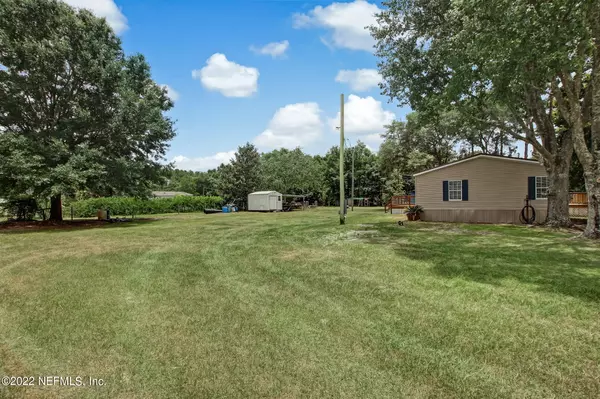$295,000
$295,000
For more information regarding the value of a property, please contact us for a free consultation.
95318 CATALINA DR Fernandina Beach, FL 32034
4 Beds
3 Baths
2,052 SqFt
Key Details
Sold Price $295,000
Property Type Manufactured Home
Sub Type Manufactured Home
Listing Status Sold
Purchase Type For Sale
Square Footage 2,052 sqft
Price per Sqft $143
Subdivision Metes & Bounds
MLS Listing ID 1176690
Sold Date 08/19/22
Bedrooms 4
Full Baths 2
Half Baths 1
HOA Y/N No
Originating Board realMLS (Northeast Florida Multiple Listing Service)
Year Built 2001
Property Description
This Move-In Ready Home Is Located On A Large Acre Lot With Beautiful Shade Trees. It's Now Available For A Quick Closing And Has A Lot To Offer! A New Roof Was Put On In 2021, New HVAC In 2021, New Floors Were Just Installed, New Exterior Doors In 2021, New Septic Tank, Drain Field & Pump In 2019, New Water Softener In 2018, New Backyard Wooden Deck Installed And Stained, Wood Burning Fireplace, Chicken Coop Plus So Much More! With 2,052 Square Feet Of Living Space, A Large Open Kitchen, 4 Bedrooms And 2 And A Half Baths You'll Have Plenty Of Room To Spread Out. No HOA or CDD Fees Here, Just A Rural Feel While Still Close To Everything You'll Need! This Property Is High And Dry With An OR Zoning And Is In The Fernandina Beach School District. Close To Grocery Stores, Shopping & More!
Location
State FL
County Nassau
Community Metes & Bounds
Area 472-Oneil/Nassaville/Holly Point
Direction Take SR 200 To Old Nassauville Rd, Turn Right Onto Mobley Heights Rd, Right On Catalina Dr, Home Will Be On Your Right.
Rooms
Other Rooms Shed(s)
Interior
Interior Features Kitchen Island, Pantry, Primary Bathroom -Tub with Separate Shower, Split Bedrooms, Walk-In Closet(s)
Heating Central
Cooling Central Air
Flooring Carpet, Vinyl
Fireplaces Number 1
Fireplace Yes
Exterior
Pool None
Roof Type Metal
Porch Deck, Front Porch
Private Pool No
Building
Sewer Septic Tank
Water Well
Structure Type Vinyl Siding
New Construction No
Schools
Elementary Schools Yulee
Middle Schools Yulee
High Schools Yulee
Others
Tax ID 312N28000000030160
Acceptable Financing Cash, Conventional, FHA, VA Loan
Listing Terms Cash, Conventional, FHA, VA Loan
Read Less
Want to know what your home might be worth? Contact us for a FREE valuation!

Our team is ready to help you sell your home for the highest possible price ASAP
Bought with KELLER WILLIAMS REALTY ATLANTIC PARTNERS SOUTHSIDE






