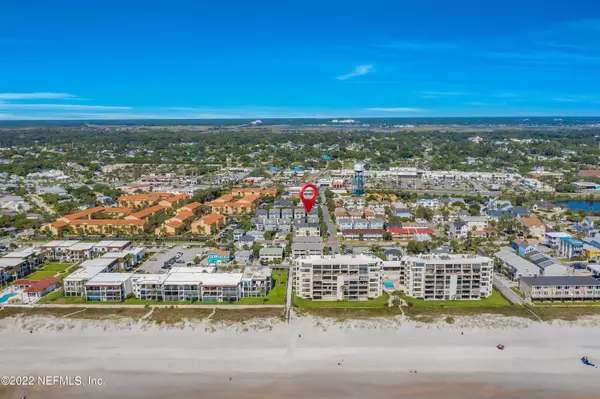$1,000,000
$1,050,000
4.8%For more information regarding the value of a property, please contact us for a free consultation.
2204 1ST ST S Jacksonville Beach, FL 32250
3 Beds
4 Baths
2,558 SqFt
Key Details
Sold Price $1,000,000
Property Type Townhouse
Sub Type Townhouse
Listing Status Sold
Purchase Type For Sale
Square Footage 2,558 sqft
Price per Sqft $390
Subdivision Jacksonville Beach
MLS Listing ID 1174373
Sold Date 09/13/22
Style Traditional
Bedrooms 3
Full Baths 3
Half Baths 1
HOA Y/N No
Originating Board realMLS (Northeast Florida Multiple Listing Service)
Year Built 2007
Lot Dimensions 40x70
Property Description
STEPS TO THE OCEAN, just a 2-minute walk to the sand! Live the beach life OR great investment potential. No HOA! This 3-bed, 3.5-bath townhome located just one block to the beach has it all, including hydraulic elevator, 1st-floor guest suite with wet bar and side entrance. 2nd-floor open living space, with a huge kitchen, dining and living area, and 3rd-floor owner's suite and guest bedroom. Each bedroom even has its own full bath. The fenced-in backyard is a blank canvas, with paver patio/walkway and outdoor shower. And with East-facing balconies on the 2nd and 3rd levels, you can feel snd smell the ocean breeze. Home features include 2-car garage w/paver driveway, travertine floors, wood stairs, granite countertops, SS appliances, 2 AC units (5 yrs), and brand-new tankless water heater. heater.
Location
State FL
County Duval
Community Jacksonville Beach
Area 212-Jacksonville Beach-Se
Direction 3rd St S, left onto 23rd Ave S, left onto 1st St S, yellow townhouse on left, #2204
Interior
Interior Features Breakfast Bar, Eat-in Kitchen, Elevator, Entrance Foyer, Primary Bathroom -Tub with Separate Shower, Walk-In Closet(s)
Heating Central, Heat Pump
Cooling Central Air
Flooring Carpet, Laminate, Tile
Exterior
Exterior Feature Balcony, Outdoor Shower
Parking Features Attached, Garage, Garage Door Opener
Garage Spaces 2.0
Fence Back Yard, Wood
Pool None
Roof Type Shingle
Total Parking Spaces 2
Private Pool No
Building
Lot Description Sprinklers In Front, Sprinklers In Rear
Sewer Public Sewer
Water Public
Architectural Style Traditional
Structure Type Block,Frame,Stucco
New Construction No
Schools
Elementary Schools Seabreeze
Middle Schools Duncan Fletcher
High Schools Duncan Fletcher
Others
Tax ID 1794230010
Security Features Smoke Detector(s)
Acceptable Financing Cash, Conventional, FHA, VA Loan
Listing Terms Cash, Conventional, FHA, VA Loan
Read Less
Want to know what your home might be worth? Contact us for a FREE valuation!

Our team is ready to help you sell your home for the highest possible price ASAP
Bought with NON MLS






