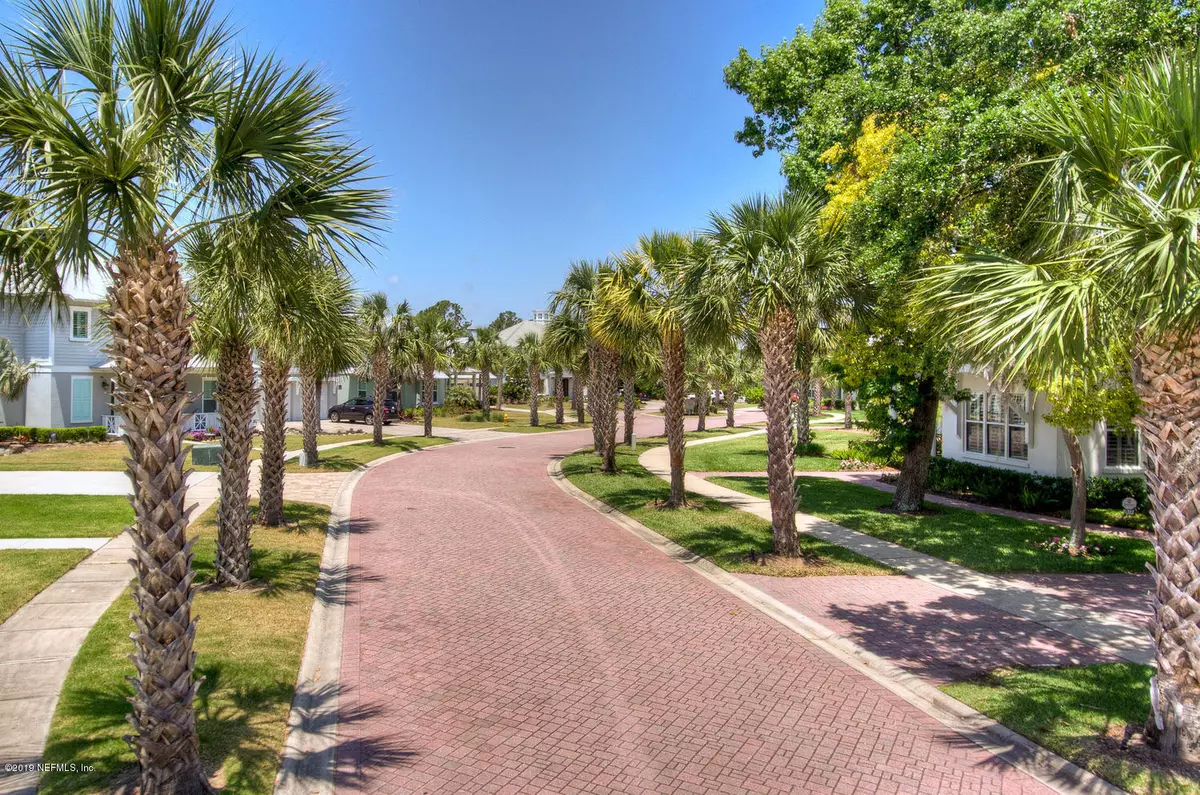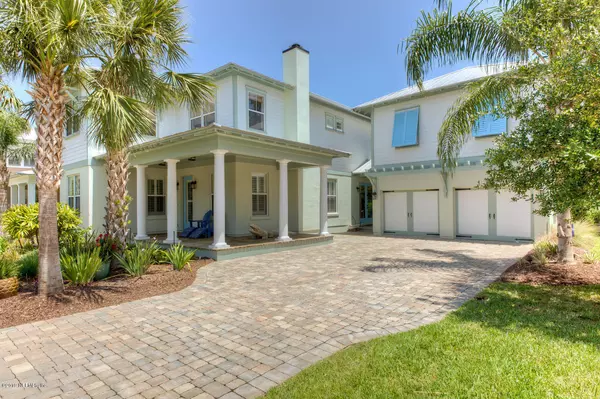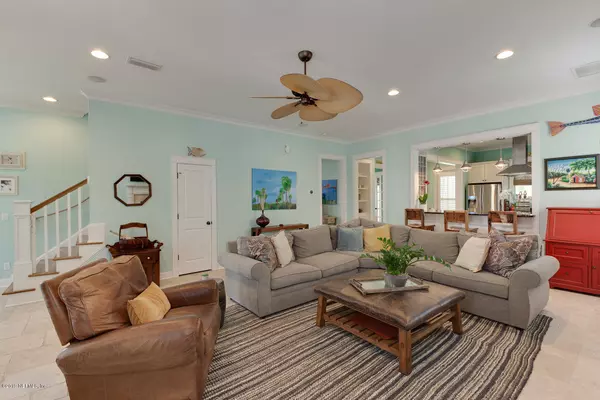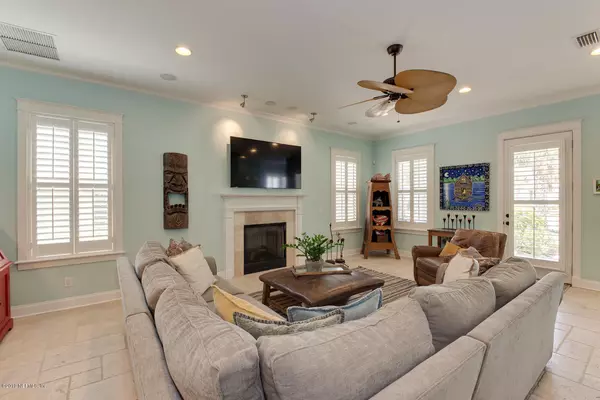$796,000
$798,600
0.3%For more information regarding the value of a property, please contact us for a free consultation.
3471 SNOWY EGRET WAY Jacksonville, FL 32250
5 Beds
5 Baths
3,552 SqFt
Key Details
Sold Price $796,000
Property Type Single Family Home
Sub Type Single Family Residence
Listing Status Sold
Purchase Type For Sale
Square Footage 3,552 sqft
Price per Sqft $224
Subdivision Sanctuary
MLS Listing ID 978447
Sold Date 10/18/19
Bedrooms 5
Full Baths 5
HOA Fees $155/mo
HOA Y/N Yes
Originating Board realMLS (Northeast Florida Multiple Listing Service)
Year Built 2007
Property Description
This CUSTOM BUILT, ORIGINAL OWNER, COASTAL BEACH HOME is located in the GATED neighborhood, THE SANCTUARY of SOUTH JAX BEACH! This home boasts SOLID FLOORING throughout, TOP of the line STAINLESS APPLIANCES, GRANITE COUNTERS, GAS STOVE & FIREPLACE, OPEN FLOORPLAN, METAL ROOF, HEATED POOL & JACUZZI. Designed for the GROWING FAMILY this home has several rooms that could be used in different ways for GENERATIONAL STYLE LIVING! Laundry & 3 of the guest bedrooms & 2 guest baths PLUS the MASTER BEDROOM/BATH are located UPSTAIRS. The detached garage has a large living space & bathroom big enough for a MOTHER IN LAW SUITE or TEEN HANG OUT. Conveniently located to JTB - walk to the BEACH & RESTAURANTS. DON'T MISS 3D VIRTUAL TOUR!** Above the detached two car garage is a large room which is great for entertaining or to use as a separate guest suite complete with kitchenette and full bathroom. Enjoy the Florida beach style lifestyle in a quiet neighborhood on a beautiful street. The Sanctuary amenities include a beautiful nature walk to the Intracoastal Waterway viewing deck and community pool.
Location
State FL
County Duval
Community Sanctuary
Area 214-Jacksonville Beach-Sw
Direction From A1A and JTB take Jacksonville Drive until the stop sign at Lake Sanctuary. Turn right and follow road around to guard gate at The Sanctuary. Use address at gate, turn right onto Snowy Egret Way.
Rooms
Other Rooms Guest House
Interior
Interior Features Breakfast Nook, Eat-in Kitchen, Kitchen Island, Pantry, Primary Bathroom - Shower No Tub, Split Bedrooms, Walk-In Closet(s)
Heating Central
Cooling Central Air
Flooring Tile
Fireplaces Number 1
Fireplaces Type Gas
Fireplace Yes
Exterior
Garage Spaces 2.0
Pool Community, In Ground, Gas Heat, Heated
Utilities Available Cable Available, Natural Gas Available, Other
Roof Type Metal
Porch Front Porch, Porch
Total Parking Spaces 2
Private Pool No
Building
Lot Description Cul-De-Sac, Sprinklers In Front, Sprinklers In Rear
Sewer Public Sewer
Water Public
Structure Type Fiber Cement,Stucco
New Construction No
Schools
Elementary Schools Seabreeze
Middle Schools Duncan Fletcher
High Schools Duncan Fletcher
Others
Tax ID 1803664010
Security Features Smoke Detector(s)
Acceptable Financing Cash, Conventional, VA Loan
Listing Terms Cash, Conventional, VA Loan
Read Less
Want to know what your home might be worth? Contact us for a FREE valuation!

Our team is ready to help you sell your home for the highest possible price ASAP
Bought with KST GROUP LLC






