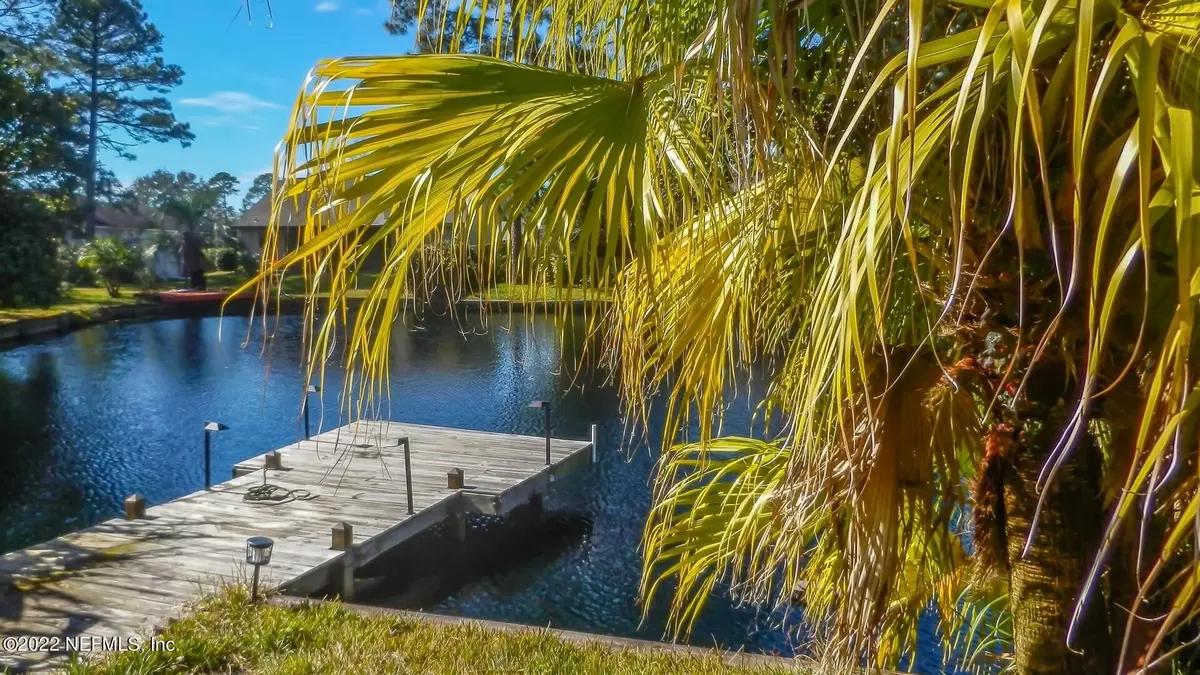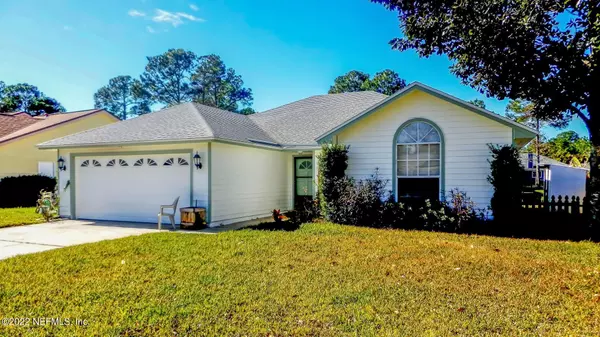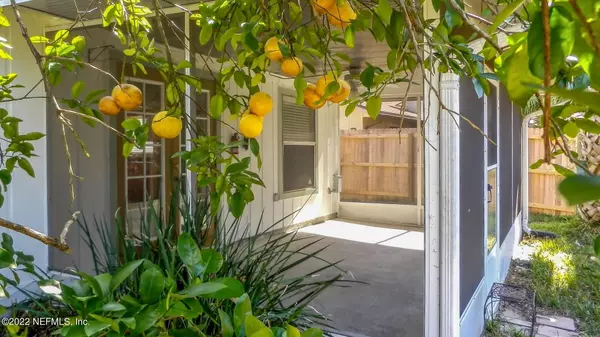$380,000
$375,000
1.3%For more information regarding the value of a property, please contact us for a free consultation.
94 AUTUMN SPRINGS DR Jacksonville, FL 32225
3 Beds
2 Baths
1,629 SqFt
Key Details
Sold Price $380,000
Property Type Single Family Home
Sub Type Single Family Residence
Listing Status Sold
Purchase Type For Sale
Square Footage 1,629 sqft
Price per Sqft $233
Subdivision Bay Springs
MLS Listing ID 1162280
Sold Date 05/12/22
Style Contemporary
Bedrooms 3
Full Baths 2
HOA Y/N No
Originating Board realMLS (Northeast Florida Multiple Listing Service)
Year Built 1991
Property Sub-Type Single Family Residence
Property Description
Stunning Lakefront Home with private dock & screened lanai overlooking the water! Enjoy sunsets over the water. Lake is stocked with fish! Spacious layout with formal dining room, large great room with vaulted ceiling, corner wood burning fireplace & French doors to 200 SF screened lanai overlooking the water. Awesome Master Suite with stunning water views, walk-in closet & beautiful spa bath. Tile & wood laminate floors throughout. Interior freshly painted. Inside laundry. Water softener. Full Irrigation System. Great Neighborhood - Ideally located on a quiet cul-de-sac only minutes to The Beach, Mayport Naval Station & MAYO Clinic. No Home Owner Association. Age of Roof - 13, A/C - 9, HWH - 2.
Location
State FL
County Duval
Community Bay Springs
Area 043-Intracoastal West-North Of Atlantic Blvd
Direction From Altantic Blvd. North on Girvin. Right on Joeandy, Right on Autumn Springs to property on Right in Cul-de-sac.
Interior
Interior Features Eat-in Kitchen, Entrance Foyer, Pantry, Primary Bathroom -Tub with Separate Shower, Vaulted Ceiling(s), Walk-In Closet(s)
Heating Central, Electric
Cooling Central Air, Electric
Flooring Laminate, Tile, Wood
Fireplaces Number 1
Fireplaces Type Wood Burning
Fireplace Yes
Exterior
Exterior Feature Dock
Parking Features Attached, Garage
Garage Spaces 2.0
Fence Back Yard
Pool None
Utilities Available Cable Connected
View Water
Roof Type Shingle
Porch Front Porch, Patio, Porch, Screened
Total Parking Spaces 2
Private Pool No
Building
Lot Description Cul-De-Sac, Sprinklers In Front, Sprinklers In Rear
Sewer Public Sewer
Water Public
Architectural Style Contemporary
Structure Type Frame,Wood Siding
New Construction No
Others
Tax ID 1622047150
Security Features Smoke Detector(s)
Acceptable Financing Cash, Conventional, FHA, VA Loan
Listing Terms Cash, Conventional, FHA, VA Loan
Read Less
Want to know what your home might be worth? Contact us for a FREE valuation!

Our team is ready to help you sell your home for the highest possible price ASAP
Bought with MARGANON REAL ESTATE FIRM





