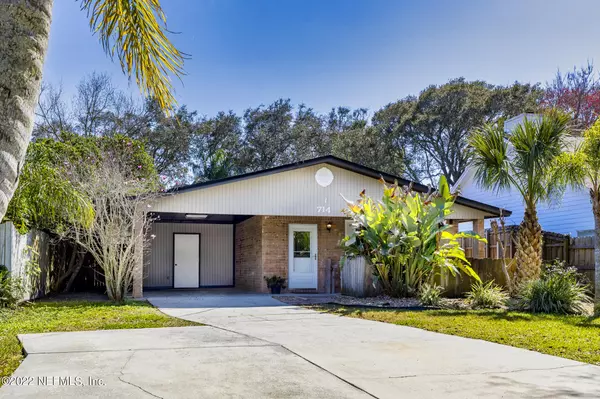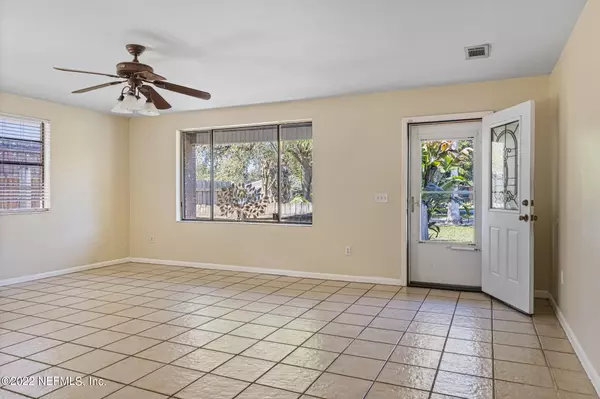$620,000
$549,900
12.7%For more information regarding the value of a property, please contact us for a free consultation.
714 14TH AVE S Jacksonville Beach, FL 32250
3 Beds
2 Baths
1,482 SqFt
Key Details
Sold Price $620,000
Property Type Single Family Home
Sub Type Single Family Residence
Listing Status Sold
Purchase Type For Sale
Square Footage 1,482 sqft
Price per Sqft $418
Subdivision Oceanside Park
MLS Listing ID 1156396
Sold Date 04/07/22
Style Traditional
Bedrooms 3
Full Baths 2
HOA Y/N No
Originating Board realMLS (Northeast Florida Multiple Listing Service)
Year Built 1976
Property Description
Seller is accepting offers until noon, Monday, 03/07/22. Seller will respond within 24 hours after deadline.
Nicely renovated pool home just a few blocks from the ocean! Concrete block construction with brick exterior and freshly painted wood trim. Renovated bathrooms, jacuzzi tub in master bath. Stainless steel appliances, granite counter tops in updated kitchen, tile and wood floors throughout, spacious storage room. Wooden deck by the pool, nicely landscaped and fenced backyard create a summertime paradise. Exceptional location to nearby shopping & dining! This house has it all!
Location
State FL
County Duval
Community Oceanside Park
Area 214-Jacksonville Beach-Sw
Direction From JTB, North on A1A/3rd Street left on 14th Ave S., house is on the left.
Interior
Interior Features Breakfast Bar, Pantry, Primary Bathroom - Tub with Shower, Walk-In Closet(s)
Heating Central, Electric
Cooling Central Air, Electric
Flooring Tile, Wood
Exterior
Parking Features Additional Parking
Carport Spaces 1
Fence Back Yard, Wood
Pool In Ground
Amenities Available Laundry
Roof Type Shingle
Porch Deck, Front Porch
Private Pool No
Building
Sewer Public Sewer
Water Public
Architectural Style Traditional
Structure Type Concrete
New Construction No
Schools
Elementary Schools Seabreeze
Middle Schools Duncan Fletcher
High Schools Duncan Fletcher
Others
Tax ID 1768880000
Security Features Smoke Detector(s)
Acceptable Financing Cash, Conventional, VA Loan
Listing Terms Cash, Conventional, VA Loan
Read Less
Want to know what your home might be worth? Contact us for a FREE valuation!

Our team is ready to help you sell your home for the highest possible price ASAP
Bought with RE/MAX UNLIMITED






