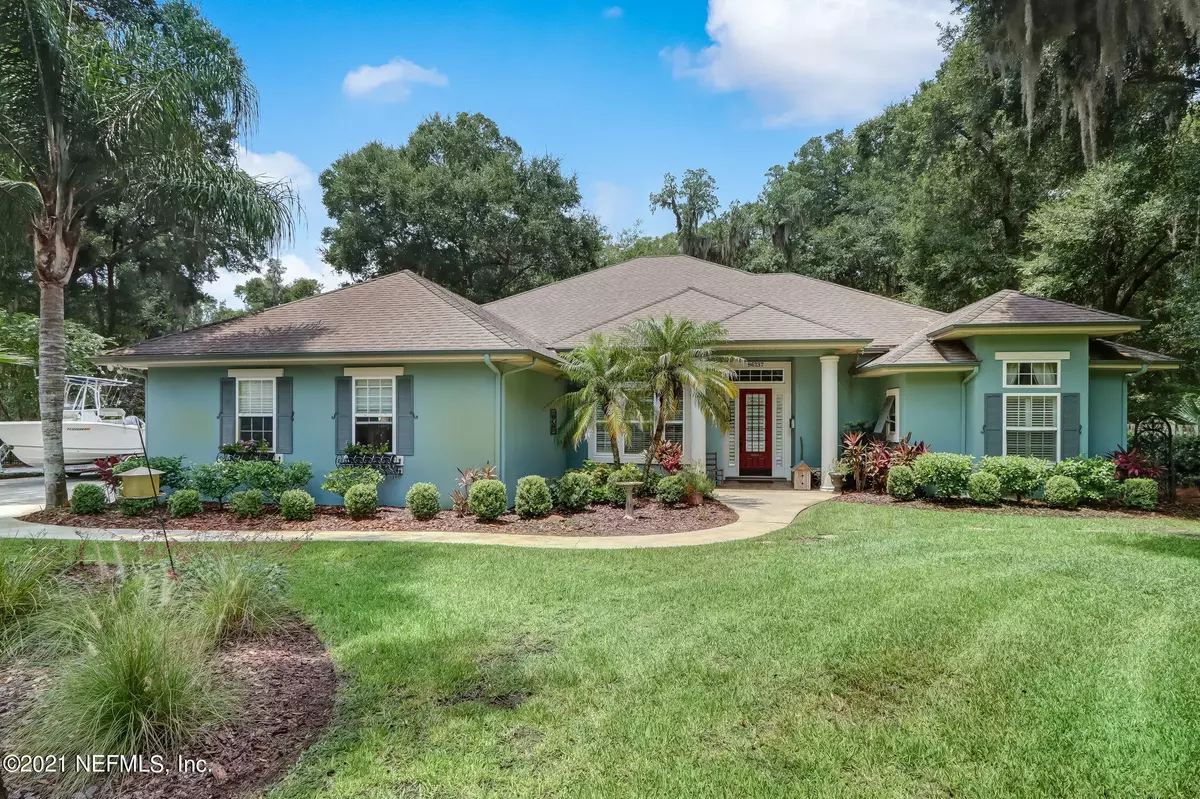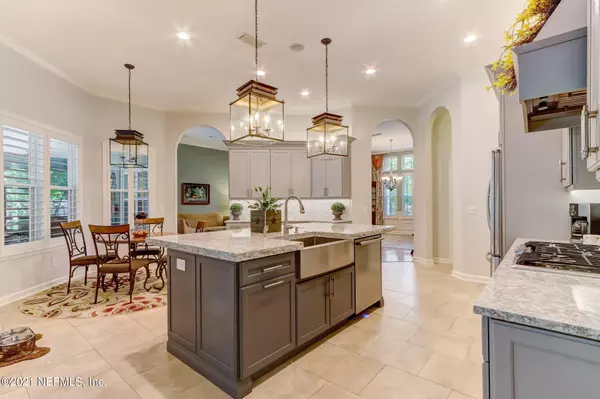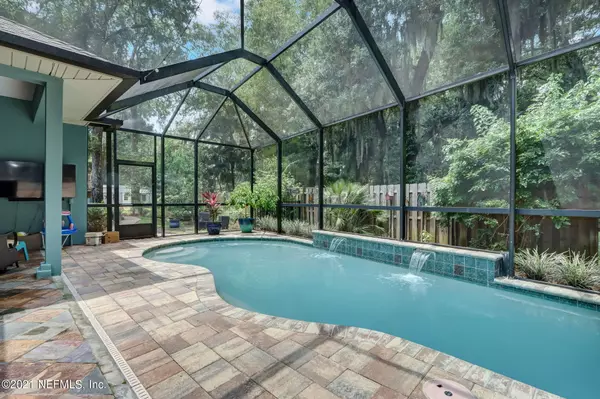$650,000
$660,000
1.5%For more information regarding the value of a property, please contact us for a free consultation.
96137 THERON CT Fernandina Beach, FL 32034
3 Beds
2 Baths
2,966 SqFt
Key Details
Sold Price $650,000
Property Type Single Family Home
Sub Type Single Family Residence
Listing Status Sold
Purchase Type For Sale
Square Footage 2,966 sqft
Price per Sqft $219
Subdivision Metes & Bounds
MLS Listing ID 1124537
Sold Date 10/08/21
Bedrooms 3
Full Baths 2
HOA Y/N No
Originating Board realMLS (Northeast Florida Multiple Listing Service)
Year Built 2003
Property Description
Beautiful 3 br 2 ba home with an office and an oversized bonus room. With over 2900 s/f this home is privately located and the end of the street offers a fenced back yard and 3 car side entry garage. The Kitchen has been beautifully upgraded with with quartz countertops, including the best looking island top you have seen, gray soft close cabinets, stainless farm sink, tiled back splash and crown molding. Spacious family room with fireplace, formal living and dinning rooms. The huge outdoor entertaining space includes a beautiful outdoor kitchen all caged in with the inground heated salt water pool and outdoor shower. The large side yard had a playground set and large shed. Bring your boat or camper, No HOA Restrictions here!
Location
State FL
County Nassau
Community Metes & Bounds
Area 471-Nassau County-Chester/Pirates Woods Areas
Direction From A1A go north on Barnwell, left on Theron. House at end of cul-de-sac.
Interior
Heating Central, Heat Pump
Cooling Central Air
Flooring Tile, Wood
Fireplaces Number 1
Fireplace Yes
Exterior
Garage Spaces 3.0
Pool Private, In Ground
Roof Type Shingle
Porch Covered, Patio, Screened
Total Parking Spaces 3
Private Pool No
Building
Sewer Septic Tank
Water Private, Well
Structure Type Frame,Stucco
New Construction No
Others
Tax ID 463N28635000060000
Acceptable Financing Cash, Conventional, FHA, USDA Loan, VA Loan
Listing Terms Cash, Conventional, FHA, USDA Loan, VA Loan
Read Less
Want to know what your home might be worth? Contact us for a FREE valuation!

Our team is ready to help you sell your home for the highest possible price ASAP
Bought with DAVIDSON REALTY, INC.






