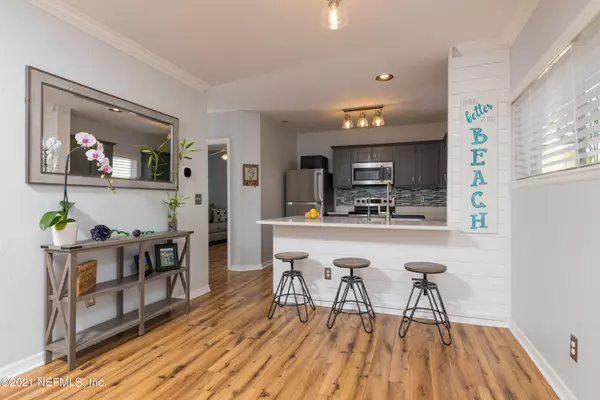$251,000
$247,900
1.3%For more information regarding the value of a property, please contact us for a free consultation.
1800 THE GREENS WAY #509 Jacksonville Beach, FL 32250
2 Beds
2 Baths
1,066 SqFt
Key Details
Sold Price $251,000
Property Type Condo
Sub Type Condominium
Listing Status Sold
Purchase Type For Sale
Square Footage 1,066 sqft
Price per Sqft $235
Subdivision Villas At Marsh Landing
MLS Listing ID 1122078
Sold Date 08/31/21
Style Flat
Bedrooms 2
Full Baths 2
HOA Fees $356/mo
HOA Y/N Yes
Originating Board realMLS (Northeast Florida Multiple Listing Service)
Year Built 1996
Property Description
Experience resort style living with superb location in the gated community of The Villas at Marsh Landing. This beautifully updated 2 bedroom, 2 bathroom ground floor condo boasts new quartz countertops, new stainless steel appliances, and a reverse osmosis system. Shiplap accents as well as granite bathroom counter tops enhance the details of this property. Enjoy gentle breezes from your private screened lanai, or relaxing cool evenings by the fireplace. The end unit garage is perfect to fit your vehicle, surfboards, and bikes. Minutes away from everything wonderful about this beach community: beaches, Trader Joes, Whole Foods, Target, and wonderful dining! Your beach life-style awaits!
Location
State FL
County Duval
Community Villas At Marsh Landing
Area 252-Ponte Vedra Beach-W Of A1A-N Of Solana Rd
Direction JTB East to A1a S. Right onto Ponte Vedra Lakes Blvd to The Greens Way. Use access code for entry. Building 5 will be the second left and to the very end of the culdesac area-refer to in docs
Interior
Interior Features Breakfast Bar, Primary Downstairs, Walk-In Closet(s)
Heating Central, Electric
Cooling Central Air, Electric
Flooring Laminate, Tile, Vinyl
Fireplaces Number 1
Fireplaces Type Wood Burning
Fireplace Yes
Exterior
Parking Features Detached, Garage, Guest, Secured
Garage Spaces 1.0
Pool Community, Heated
Utilities Available Cable Available
Amenities Available Clubhouse, Fitness Center, Maintenance Grounds, Management - Full Time, Management- On Site, RV/Boat Storage, Sauna, Trash
Roof Type Shingle
Porch Patio, Porch, Screened
Total Parking Spaces 1
Private Pool No
Building
Lot Description Other
Sewer Public Sewer
Water Public
Architectural Style Flat
Structure Type Frame,Stucco
New Construction No
Schools
Elementary Schools Seabreeze
Middle Schools Duncan Fletcher
High Schools Duncan Fletcher
Others
HOA Fee Include Insurance,Maintenance Grounds,Pest Control,Security,Trash
Tax ID 1803656285
Security Features Smoke Detector(s)
Acceptable Financing Cash, Conventional
Listing Terms Cash, Conventional
Read Less
Want to know what your home might be worth? Contact us for a FREE valuation!

Our team is ready to help you sell your home for the highest possible price ASAP
Bought with BERKSHIRE HATHAWAY HOMESERVICES FLORIDA NETWORK REALTY






