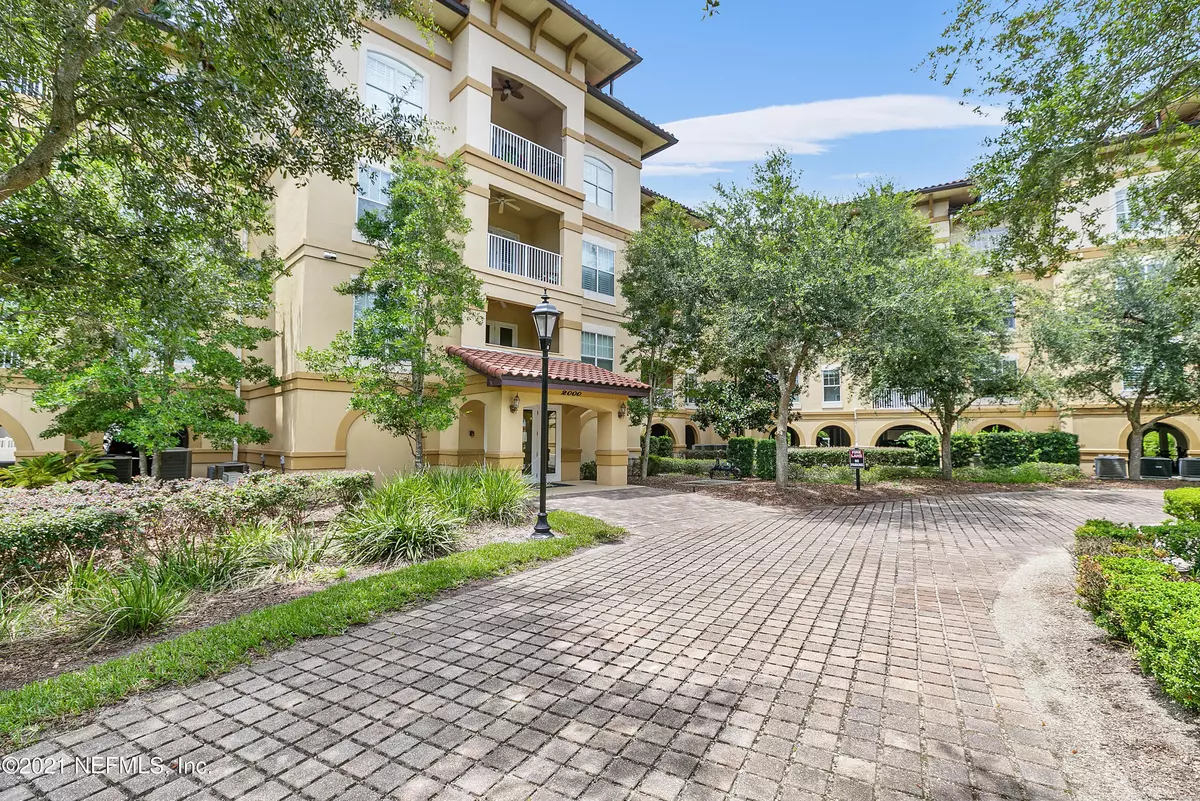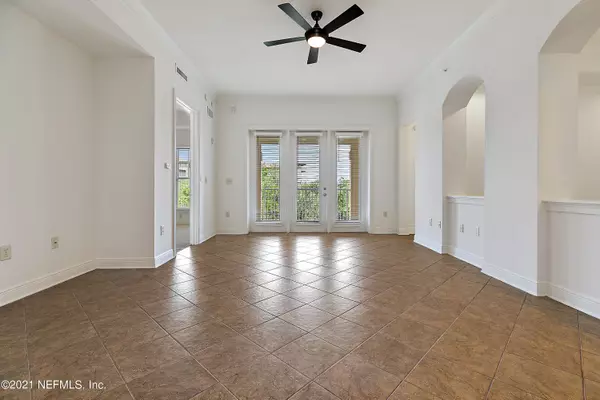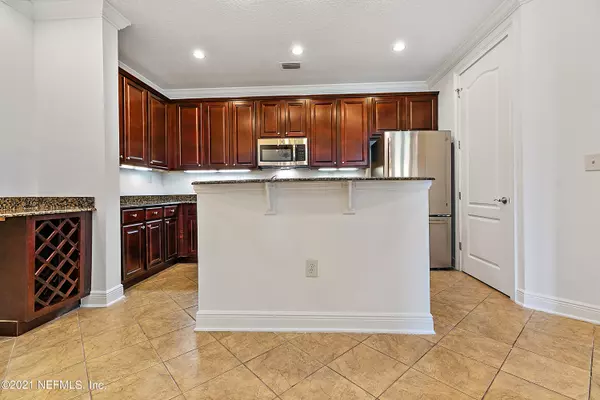$380,000
$380,000
For more information regarding the value of a property, please contact us for a free consultation.
4300 SOUTH BEACH Pkwy #2203 Jacksonville Beach, FL 32250
2 Beds
3 Baths
1,622 SqFt
Key Details
Sold Price $380,000
Property Type Condo
Sub Type Condominium
Listing Status Sold
Purchase Type For Sale
Square Footage 1,622 sqft
Price per Sqft $234
Subdivision Valencia
MLS Listing ID 1121892
Sold Date 08/30/21
Style Flat,Spanish
Bedrooms 2
Full Baths 2
Half Baths 1
HOA Y/N No
Originating Board realMLS (Northeast Florida Multiple Listing Service)
Year Built 2007
Property Description
Beautiful resort-style condo in South Jax Beach. This east-facing unit features 2 bedrooms with a balcony overlooking the central courtyard. 10' ceilings and new paint throughout the unit. Main living area opens to the kitchen with island and dry bar, dining room and powder room off of the foyer. Both bedrooms enjoy eastern light and views, huge closets and ensuites. Master bath also has dual vanities, walk-in shower and closet, and soaking tub. Full laundry room tucked away in the unit. Unit 2203 is unique and features 2 large storage closets accessed in the main hallway. 2-car tandem parking space in the ground level parking garage. Valencia offers gated entry, clubhouse with fitness center, pool, hot tub, sauna and more. Great proximity to everything in South Jax Beach and Ponte Vedra.
Location
State FL
County Duval
Community Valencia
Area 214-Jacksonville Beach-Sw
Direction From Marsh Landing Pkwy, south on S Beach Pkwy. Right into Valencia. Left at guard gate. First exit in roundabout to Building 2000 on right. Unit 2203 is on 2nd floor.
Interior
Interior Features Breakfast Bar, Butler Pantry, Entrance Foyer, In-Law Floorplan, Kitchen Island, Pantry, Primary Bathroom -Tub with Separate Shower, Smart Thermostat, Split Bedrooms, Walk-In Closet(s)
Heating Central, Electric, Heat Pump
Cooling Central Air, Electric
Flooring Carpet, Concrete, Tile
Exterior
Exterior Feature Balcony
Parking Features Assigned, Garage, Guest, On Street
Garage Spaces 2.0
Pool Community
Utilities Available Cable Available, Cable Connected, Other
Amenities Available Clubhouse, Fitness Center, Jogging Path, Maintenance Grounds, Management - Full Time, Management- On Site, Sauna, Security, Trash
Roof Type Other
Total Parking Spaces 2
Private Pool No
Building
Lot Description Sprinklers In Front, Sprinklers In Rear, Other
Story 4
Sewer Public Sewer
Water Public
Architectural Style Flat, Spanish
Level or Stories 4
Structure Type Block,Frame,Stucco
New Construction No
Schools
Elementary Schools Seabreeze
Middle Schools Duncan Fletcher
High Schools Duncan Fletcher
Others
HOA Fee Include Insurance,Maintenance Grounds,Security,Trash
Tax ID 1812601204
Security Features 24 Hour Security,Secured Lobby,Smoke Detector(s)
Acceptable Financing Cash, Conventional
Listing Terms Cash, Conventional
Read Less
Want to know what your home might be worth? Contact us for a FREE valuation!

Our team is ready to help you sell your home for the highest possible price ASAP
Bought with LINDA STRICKLAND REALTY






