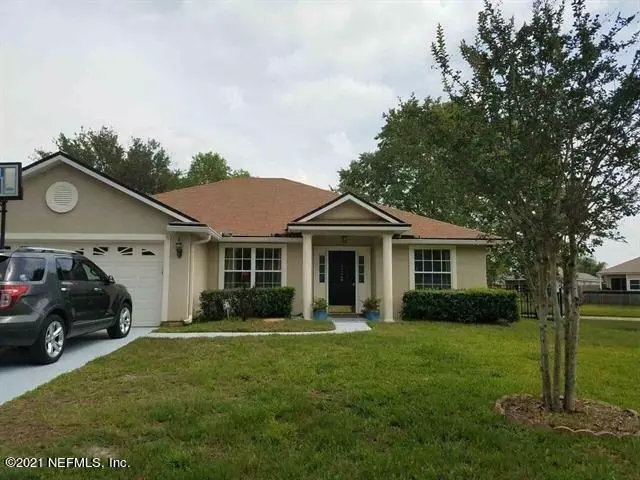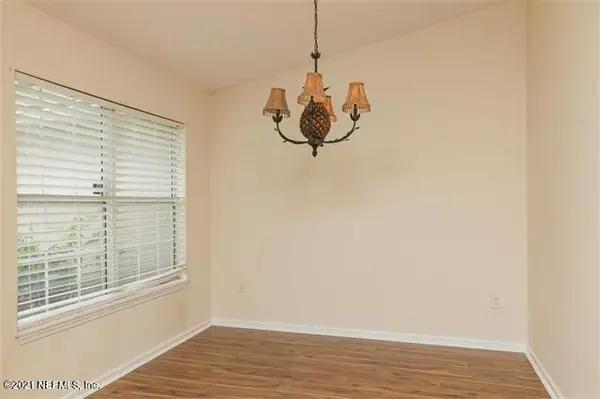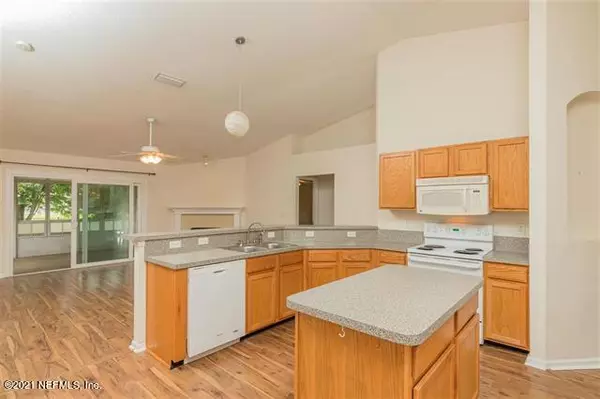$336,000
$324,900
3.4%For more information regarding the value of a property, please contact us for a free consultation.
474 MACKENZIE CIR St Augustine, FL 32092
3 Beds
2 Baths
1,720 SqFt
Key Details
Sold Price $336,000
Property Type Single Family Home
Sub Type Single Family Residence
Listing Status Sold
Purchase Type For Sale
Square Footage 1,720 sqft
Price per Sqft $195
Subdivision Meadows
MLS Listing ID 1119779
Sold Date 08/03/21
Style Contemporary,Flat,Ranch
Bedrooms 3
Full Baths 2
HOA Fees $18/ann
HOA Y/N Yes
Originating Board realMLS (Northeast Florida Multiple Listing Service)
Year Built 2003
Property Description
Charming lakefront 3 bedroom/2bath home in the Meadows. The home has a formal living room, which could easily be an office, a formal dining room, a large, eat-in kitchen with pantry and a great room, with a gas fireplace. Its a split plan, with two bedrooms and a bath on one side, and across the great room, the owner's suite which has both a walk-in shower and a garden tub. Through the sliders is an all-weather Florida room, with great lake views. The lake borders the home on 2 sides, offering those great views as well as some privacy. The rear is completely fenced. The washer and dryer have their own room, off the kitchen and convey. A two car garage completes the property.
Location
State FL
County St. Johns
Community Meadows
Area 309-World Golf Village Area-West
Direction SR 16 to left on Pacetti Road, to right into the Meadows on Meadowlark Lane. Meadowlark becomes Mackenzie Circle. Keep straight on Mackenzie Circle. The home is on the tight.
Interior
Interior Features Breakfast Bar, Eat-in Kitchen, Entrance Foyer, Kitchen Island, Primary Bathroom -Tub with Separate Shower, Primary Downstairs, Split Bedrooms, Vaulted Ceiling(s), Walk-In Closet(s)
Heating Central, Electric
Cooling Central Air, Electric
Flooring Carpet, Laminate
Fireplaces Number 1
Fireplaces Type Gas
Fireplace Yes
Exterior
Parking Features Attached, Garage
Garage Spaces 2.0
Fence Back Yard
Pool None
Waterfront Description Lake Front
View Water
Roof Type Shingle
Porch Glass Enclosed, Patio, Porch, Screened
Total Parking Spaces 2
Private Pool No
Building
Lot Description Irregular Lot
Sewer Public Sewer
Water Public
Architectural Style Contemporary, Flat, Ranch
Structure Type Frame,Stucco
New Construction No
Schools
Elementary Schools Wards Creek
Middle Schools Pacetti Bay
High Schools Bartram Trail
Others
Tax ID 0288211310
Acceptable Financing Cash, Conventional, FHA, VA Loan
Listing Terms Cash, Conventional, FHA, VA Loan
Read Less
Want to know what your home might be worth? Contact us for a FREE valuation!

Our team is ready to help you sell your home for the highest possible price ASAP
Bought with SOVEREIGN REAL ESTATE GROUP






