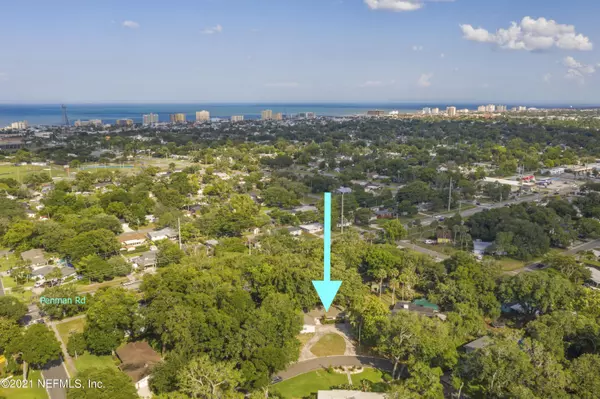$502,000
$475,000
5.7%For more information regarding the value of a property, please contact us for a free consultation.
1925 TANGLEWOOD RD Jacksonville Beach, FL 32250
3 Beds
2 Baths
1,738 SqFt
Key Details
Sold Price $502,000
Property Type Single Family Home
Sub Type Single Family Residence
Listing Status Sold
Purchase Type For Sale
Square Footage 1,738 sqft
Price per Sqft $288
Subdivision Ocean Forest
MLS Listing ID 1116038
Sold Date 08/06/21
Style Traditional
Bedrooms 3
Full Baths 2
HOA Y/N No
Originating Board realMLS (Northeast Florida Multiple Listing Service)
Year Built 1960
Property Description
Are you looking for a BEACH HOME with a POOL? Don't miss out on an opportunity to make this beaches original your private enclave. Located in one of the largest 'neighborhoods' of Jax Beach, you will enjoy the convenience of living a short bike ride to the beach AND ALSO having a true neighborhood feel. NO HOA means you can park your boat, RV, toys, etc. One of the largest lots available at the beach and plenty of room to expand. NEW ROOF has been installed in last 2 months. Exterior just repainted. 2 sheds located out back. Large circle drive. Floor plan can be altered to add an additional 4th bedroom. Plumbing redone. Artesian well for irrigation/heat pump. So many options that make this an attractive deal! After reno, home value almost $700K based on comp sales! OPEN HOUSE Sat 11-1pm
Location
State FL
County Duval
Community Ocean Forest
Area 213-Jacksonville Beach-Nw
Direction From Beach Blvd, go North on Penman. Turn left on Arden Way, then left on Tanglewood Rd. Home is on the left.
Rooms
Other Rooms Shed(s)
Interior
Interior Features Built-in Features, Entrance Foyer, Primary Downstairs, Split Bedrooms
Heating Central, Heat Pump, Other
Cooling Central Air
Flooring Carpet, Tile, Wood
Fireplaces Number 1
Fireplaces Type Wood Burning
Fireplace Yes
Laundry Electric Dryer Hookup, Washer Hookup
Exterior
Parking Features Attached, Circular Driveway, Garage, Garage Door Opener
Garage Spaces 2.0
Fence Back Yard, Wood
Pool In Ground
Roof Type Shingle
Total Parking Spaces 2
Private Pool No
Building
Lot Description Sprinklers In Front, Sprinklers In Rear
Sewer Public Sewer
Water Private, Well
Architectural Style Traditional
Structure Type Wood Siding
New Construction No
Schools
Elementary Schools San Pablo
Middle Schools Duncan Fletcher
High Schools Duncan Fletcher
Others
Tax ID 1784160000
Acceptable Financing Cash, Conventional, FHA, VA Loan
Listing Terms Cash, Conventional, FHA, VA Loan
Read Less
Want to know what your home might be worth? Contact us for a FREE valuation!

Our team is ready to help you sell your home for the highest possible price ASAP
Bought with THE LEGENDS OF REAL ESTATE





