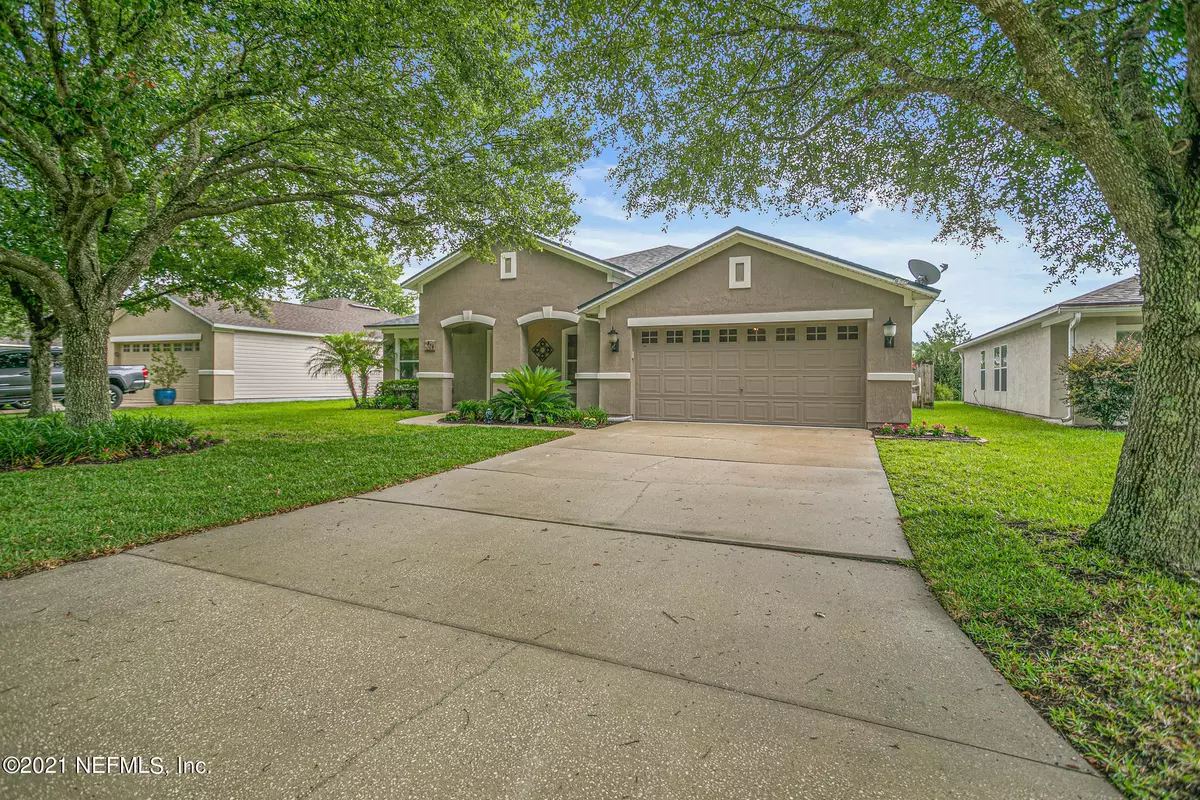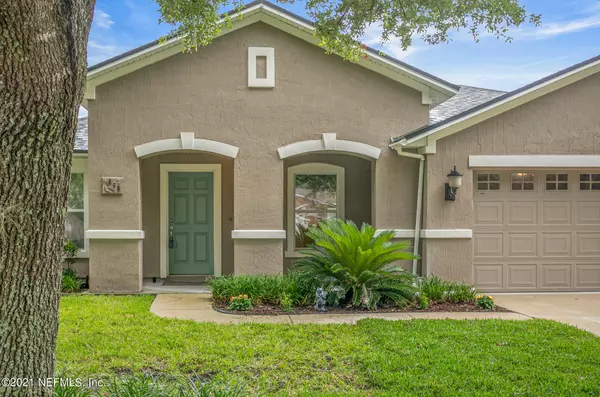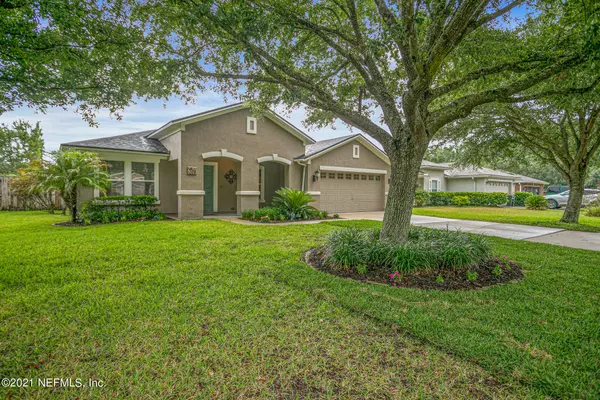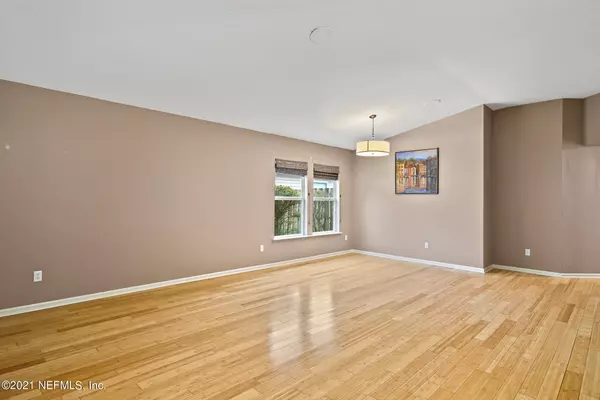$345,000
$357,000
3.4%For more information regarding the value of a property, please contact us for a free consultation.
650 MACKENZIE CIR St Augustine, FL 32092
3 Beds
2 Baths
2,119 SqFt
Key Details
Sold Price $345,000
Property Type Single Family Home
Sub Type Single Family Residence
Listing Status Sold
Purchase Type For Sale
Square Footage 2,119 sqft
Price per Sqft $162
Subdivision Meadows At St Johns
MLS Listing ID 1114489
Sold Date 07/09/21
Style Traditional
Bedrooms 3
Full Baths 2
HOA Fees $20/ann
HOA Y/N Yes
Originating Board realMLS (Northeast Florida Multiple Listing Service)
Year Built 2004
Property Description
Room to spread out in this 3/2 with updated kitchen & baths! Located in World Golf Village & zoned for excellent schools within a quiet neighborhood featuring very low HOA & NO CDD fee. This is close in, a sought after neighborhood that you will be happy you found. Enter into a formal Living Room/Dining Room combination & head to the Family Room/Kitchen Combo. The kitchen features white cabinetry, gorgeous upgraded counter tops, smooth top stove, dishwasher & French door refrigerator. The ample dining nook off the kitchen enjoys a view of the spacious back yard. Master Bedroom has a huge custom closet & updated adjoining bath. A 3 way split bedroom floor plan provides privacy. BRs 2 & 3 have custom closets. 2 storage closets. Large fenced back yard has paver patio & attractive landscape.
Location
State FL
County St. Johns
Community Meadows At St Johns
Area 309-World Golf Village Area-West
Direction From I95 Exit 323, World Golf. Follow International Golf Pkway, cross SR 16 onto Pacetti Road. Right On Meadow Lark, first right on Mackenzie to home on Left.
Interior
Interior Features Breakfast Bar, In-Law Floorplan, Pantry, Primary Downstairs, Split Bedrooms, Walk-In Closet(s)
Heating Central, Electric
Cooling Central Air, Electric
Flooring Carpet, Tile, Wood
Laundry Electric Dryer Hookup, Washer Hookup
Exterior
Parking Features Attached, Garage
Garage Spaces 2.0
Fence Back Yard, Wood
Pool None
Amenities Available Jogging Path
Roof Type Shingle
Porch Patio
Total Parking Spaces 2
Private Pool No
Building
Sewer Public Sewer
Water Public
Architectural Style Traditional
Structure Type Frame,Stucco,Vinyl Siding
New Construction No
Schools
Elementary Schools Picolata Crossing
Middle Schools Pacetti Bay
Others
Tax ID 0288213710
Acceptable Financing Cash, Conventional, FHA, VA Loan
Listing Terms Cash, Conventional, FHA, VA Loan
Read Less
Want to know what your home might be worth? Contact us for a FREE valuation!

Our team is ready to help you sell your home for the highest possible price ASAP
Bought with MOMENTUM REALTY






