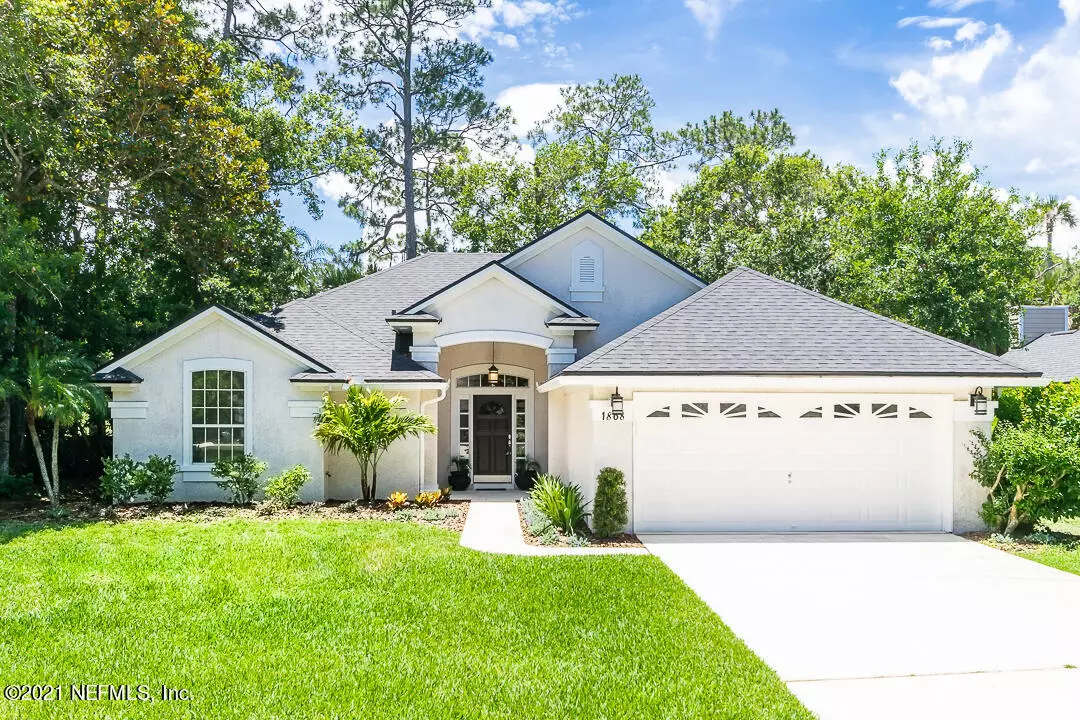$530,000
$535,000
0.9%For more information regarding the value of a property, please contact us for a free consultation.
1868 ROYAL FERN LN Jacksonville Beach, FL 32250
3 Beds
2 Baths
1,683 SqFt
Key Details
Sold Price $530,000
Property Type Single Family Home
Sub Type Single Family Residence
Listing Status Sold
Purchase Type For Sale
Square Footage 1,683 sqft
Price per Sqft $314
Subdivision The Sanctuary
MLS Listing ID 1114722
Sold Date 07/28/21
Style Ranch
Bedrooms 3
Full Baths 2
HOA Fees $165/mo
HOA Y/N Yes
Originating Board realMLS (Northeast Florida Multiple Listing Service)
Year Built 1994
Property Description
Completely Renovated Home. Enjoy beach living in the much desired neighborhood of The Sanctuary. This 3 bedroom, 2 bath home is nestled in a cul de sac on a deep lot that backs up to one of the neighborhood's natural marshes. The seller has kept it natural, but check out how many neighbors have bulkheaded their backyard and imagine the views! Open floorplan, vaulted ceilings and large windows for lots of natural light. Brand New Flooring throughout home, Bathroom Renovations, New stainless steel appliances, Quartz countertops, New Roof, New A/C, New Water Heater, New Paint, No more popcorn ceilings, & New landscaping. Over $100k in renovations. Enjoy Nature Trails and Marsh views within walking distance.
Location
State FL
County Duval
Community The Sanctuary
Area 214-Jacksonville Beach-Sw
Direction From 3rd Street, west on Jacksonville Dr., right on Sanctuary Blvd., through the gate, right on Blue Heron Ln, left on Royal Fern Ln, home is on the left in the cul de sac.
Interior
Interior Features Eat-in Kitchen, Kitchen Island, Pantry, Primary Bathroom -Tub with Separate Shower, Primary Downstairs, Split Bedrooms, Walk-In Closet(s)
Heating Central
Cooling Central Air
Flooring Carpet, Vinyl
Laundry Electric Dryer Hookup, Washer Hookup
Exterior
Parking Features Attached, Garage, Garage Door Opener
Garage Spaces 2.0
Fence Back Yard, Wood
Pool Community, None
Amenities Available Boat Dock, Tennis Court(s)
Roof Type Shingle
Porch Patio
Total Parking Spaces 2
Private Pool No
Building
Lot Description Cul-De-Sac, Sprinklers In Front, Sprinklers In Rear
Sewer Public Sewer
Water Public
Architectural Style Ranch
Structure Type Frame,Stucco
New Construction No
Schools
Elementary Schools Seabreeze
Middle Schools Duncan Fletcher
High Schools Duncan Fletcher
Others
Tax ID 1803662665
Acceptable Financing Cash, Conventional, VA Loan
Listing Terms Cash, Conventional, VA Loan
Read Less
Want to know what your home might be worth? Contact us for a FREE valuation!

Our team is ready to help you sell your home for the highest possible price ASAP
Bought with WATSON REALTY CORP






