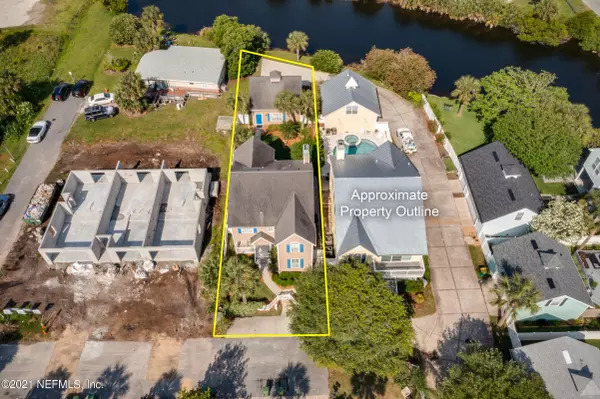$875,000
$875,000
For more information regarding the value of a property, please contact us for a free consultation.
2016 GAIL AVE Jacksonville Beach, FL 32250
4 Beds
4 Baths
2,414 SqFt
Key Details
Sold Price $875,000
Property Type Single Family Home
Sub Type Single Family Residence
Listing Status Sold
Purchase Type For Sale
Square Footage 2,414 sqft
Price per Sqft $362
Subdivision Seaside Cottages
MLS Listing ID 1108322
Sold Date 07/16/21
Style Traditional
Bedrooms 4
Full Baths 4
HOA Y/N No
Originating Board realMLS (Northeast Florida Multiple Listing Service)
Year Built 2000
Property Description
Enjoy the Jax Beach lifestyle in this well maintained, updated home with an open floor plan located on a private street less than 3 blocks from the beach. Remodeled kitchen has SS appliances, granite counter tops, and tile backsplash. Numerous windows in the home create a light, bright atmosphere. This unique property has a separate suite -- BR & BA -- with a private entrance above the garage. Plantation shutters throughout. 16'' porcelain tile on the 1st floor. Granite counters and a tiled shower in the master bath. Relax in the courtyard between the two buildings. Electronic blinds with remote in the family room and master bedroom block the sun and cool the house. Additional parking in front of the home and behind the garage. Transferable termite bond. No HOA fees
Location
State FL
County Duval
Community Seaside Cottages
Area 212-Jacksonville Beach-Se
Direction From Third Street and 22nd Avenue South, go east on 22nd. Take left on Gail. Home is on the left between 21st and 20th Avenue.
Interior
Interior Features Pantry, Primary Bathroom - Shower No Tub
Heating Central, Heat Pump, Other
Cooling Central Air
Flooring Carpet, Laminate, Tile
Fireplaces Number 1
Fireplaces Type Gas
Fireplace Yes
Laundry Electric Dryer Hookup, Washer Hookup
Exterior
Parking Features Additional Parking, Attached, Garage, Garage Door Opener
Garage Spaces 2.0
Fence Full, Vinyl
Pool None
Utilities Available Cable Connected
Amenities Available Trash
Roof Type Shingle
Porch Front Porch, Patio, Porch
Total Parking Spaces 2
Private Pool No
Building
Lot Description Sprinklers In Front, Sprinklers In Rear
Sewer Public Sewer
Water Public
Architectural Style Traditional
Structure Type Frame
New Construction No
Schools
Elementary Schools Seabreeze
Middle Schools Duncan Fletcher
High Schools Duncan Fletcher
Others
HOA Fee Include Pest Control
Tax ID 1794370580
Security Features Security System Owned,Smoke Detector(s)
Acceptable Financing Cash, Conventional, VA Loan
Listing Terms Cash, Conventional, VA Loan
Read Less
Want to know what your home might be worth? Contact us for a FREE valuation!

Our team is ready to help you sell your home for the highest possible price ASAP
Bought with PONTE VEDRA CLUB REALTY, INC.





