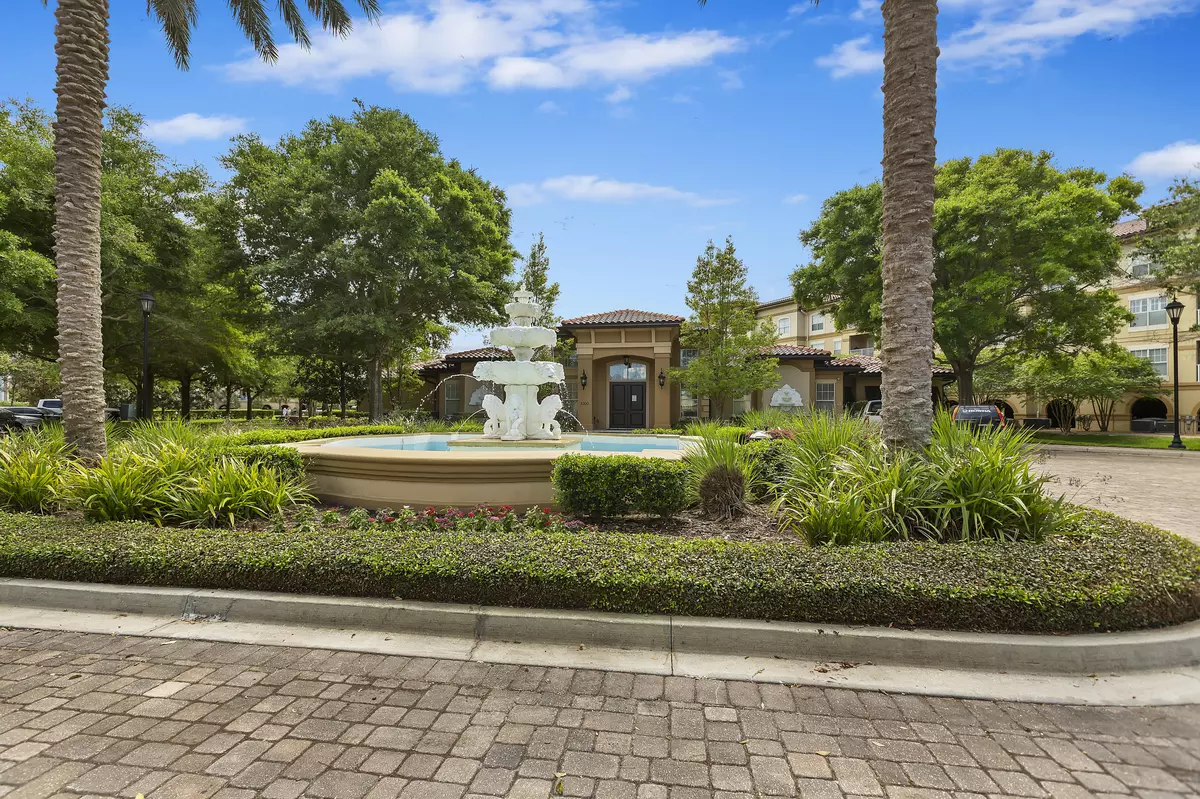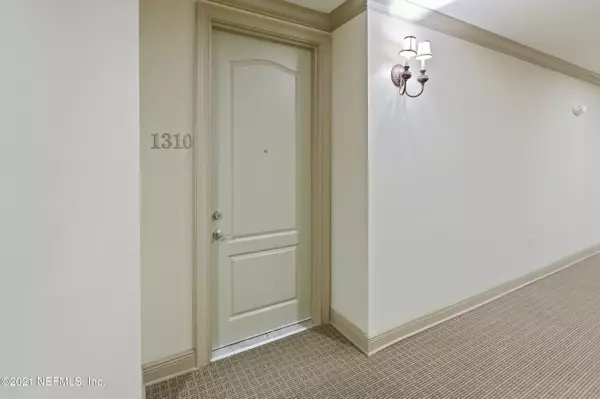$409,500
$425,000
3.6%For more information regarding the value of a property, please contact us for a free consultation.
4300 S BEACH Pkwy #1310 Jacksonville Beach, FL 32250
3 Beds
3 Baths
1,868 SqFt
Key Details
Sold Price $409,500
Property Type Condo
Sub Type Condominium
Listing Status Sold
Purchase Type For Sale
Square Footage 1,868 sqft
Price per Sqft $219
Subdivision Valencia
MLS Listing ID 1105470
Sold Date 06/07/21
Style Flat
Bedrooms 3
Full Baths 2
Half Baths 1
HOA Y/N No
Originating Board realMLS (Northeast Florida Multiple Listing Service)
Year Built 2006
Property Description
Lifestyle & Location in gated Valencia. Bike or walk to beaches, shopping & more! A rare opportunity to own a 2BR, Den, 21/2 bath on the Top Floor in this luxurious building. Fresh Paint, New tile roofs. Appointed w/10' ceilings throughout, 8' solid doors, walk in closets, trey ceilings in MBR, guest & Dining, pantry & stainless cooks kit w/granite, desk & bar area. Living area opens to balcony. 2 under cover parking spaces & a huge storage room is included. The lifestyle includes clubhouse, lap pool, hot tub, fire pit, barbecue grills, fitness center, owners garden area, & dog walk. Elevators and concrete construction. Don't miss out on this spectacular condo.
Reduced initiation fee to buyer to join the club of your choice. PV Inn & Club, PV Lodge, Epping Forest, The River Club Club
Location
State FL
County Duval
Community Valencia
Area 214-Jacksonville Beach-Sw
Direction JTB East to South Beach Parkway, take a right at Pier One Shopping Center, go 1 block take a right into Valencia (Gated) must call agent.
Rooms
Other Rooms Outdoor Kitchen
Interior
Interior Features Breakfast Bar, Elevator, Entrance Foyer, In-Law Floorplan, Pantry, Primary Bathroom -Tub with Separate Shower, Primary Downstairs, Split Bedrooms, Walk-In Closet(s)
Heating Central, Electric
Cooling Central Air, Electric
Flooring Carpet, Concrete, Tile
Exterior
Exterior Feature Balcony
Parking Features Assigned, Guest, On Street, Underground
Garage Spaces 2.0
Pool Community
Utilities Available Cable Available
Amenities Available Car Wash Area, Clubhouse, Fitness Center, Jogging Path, Maintenance Grounds, Management - Full Time, Management- On Site, Spa/Hot Tub, Trash
Accessibility Accessible Common Area
Total Parking Spaces 2
Private Pool No
Building
Lot Description Sprinklers In Front, Sprinklers In Rear, Other
Story 4
Sewer Public Sewer
Water Public
Architectural Style Flat
Level or Stories 4
Structure Type Concrete,Stucco
New Construction No
Schools
Elementary Schools Seabreeze
Middle Schools Duncan Fletcher
High Schools Duncan Fletcher
Others
HOA Name Valencia at S. Beach
HOA Fee Include Insurance,Maintenance Grounds,Pest Control,Security,Sewer,Trash,Water
Tax ID 1812601118
Security Features Fire Sprinkler System,Smoke Detector(s)
Acceptable Financing Cash, Conventional
Listing Terms Cash, Conventional
Read Less
Want to know what your home might be worth? Contact us for a FREE valuation!

Our team is ready to help you sell your home for the highest possible price ASAP





