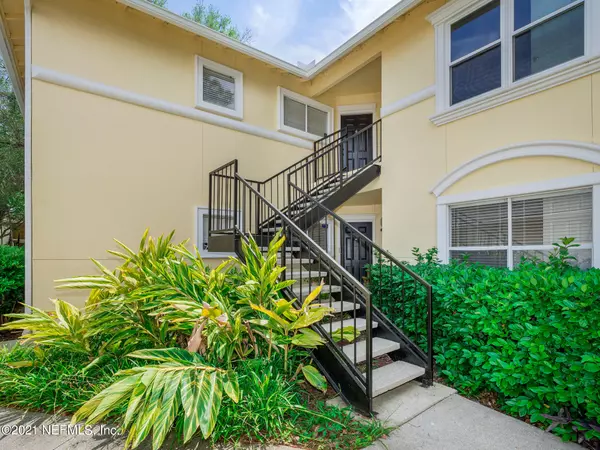$268,000
$275,000
2.5%For more information regarding the value of a property, please contact us for a free consultation.
1800 THE GREENS WAY #1502 Jacksonville Beach, FL 32250
3 Beds
2 Baths
1,258 SqFt
Key Details
Sold Price $268,000
Property Type Condo
Sub Type Condominium
Listing Status Sold
Purchase Type For Sale
Square Footage 1,258 sqft
Price per Sqft $213
Subdivision Villas At Marsh Landing
MLS Listing ID 1104176
Sold Date 05/27/21
Style Flat
Bedrooms 3
Full Baths 2
HOA Y/N No
Originating Board realMLS (Northeast Florida Multiple Listing Service)
Year Built 1996
Property Description
Enjoy an easy, carefree, beach lifestyle in this refurbished 3 bedroom/2 bath condo located in the gated community of the Villas at Marsh Landing. 2nd floor, private stairs & porch, an end unit with no one above you. This home was recently painted top to bottom & has new lights/fans/fixtures along with coastal inspired light wood and wood-like flooring throughout. Bathed in natural sunlight, the wide open plan has a wood burning fireplace & spacious split bedrooms all with oversized walk-in closets. Overlooking the marsh, the extended living space includes a screened lanai with stunning sunset marsh views. Store your bikes & beach toys in your private 1-car garage. Amenities include a resort-style pool & fitness center. You'll love the easy access to Butler Blvd, great dining & shopping.
Location
State FL
County Duval
Community Villas At Marsh Landing
Area 214-Jacksonville Beach-Sw
Direction Marsh Landing Parkway to east on Ponte Vedra Lakes Blvd to south on The Greens Way. Villas on left. Building 1500 in the back of community
Interior
Interior Features Breakfast Bar, Primary Bathroom - Shower No Tub, Primary Downstairs, Split Bedrooms, Walk-In Closet(s)
Heating Central
Cooling Central Air
Flooring Laminate, Tile, Wood
Fireplaces Number 1
Fireplaces Type Wood Burning
Fireplace Yes
Exterior
Parking Features Detached, Garage, On Street
Garage Spaces 1.0
Pool Community
Amenities Available Clubhouse, Fitness Center, Management - Full Time, Trash
Roof Type Shingle
Total Parking Spaces 1
Private Pool No
Building
Story 2
Sewer Public Sewer
Water Public
Architectural Style Flat
Level or Stories 2
Structure Type Frame,Stucco
New Construction No
Schools
Elementary Schools Seabreeze
Middle Schools Duncan Fletcher
High Schools Duncan Fletcher
Others
HOA Fee Include Insurance,Maintenance Grounds
Tax ID 1803656690
Acceptable Financing Cash, Conventional
Listing Terms Cash, Conventional
Read Less
Want to know what your home might be worth? Contact us for a FREE valuation!

Our team is ready to help you sell your home for the highest possible price ASAP
Bought with BERRY & CO. REAL ESTATE





