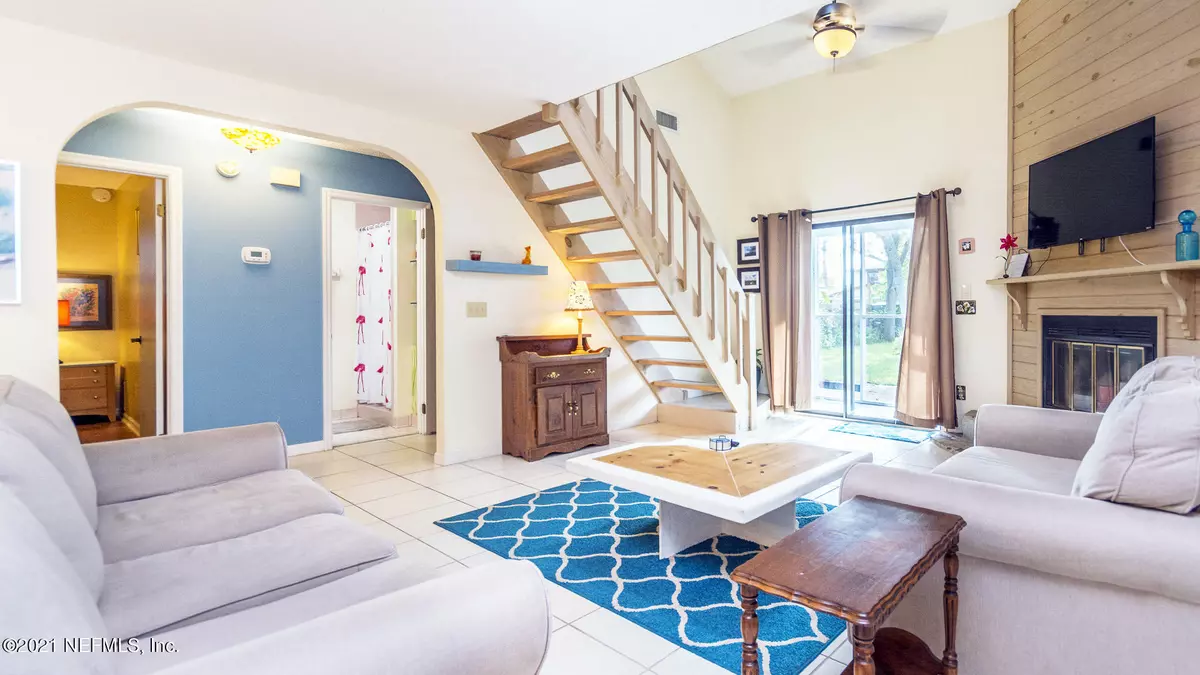$475,000
$475,000
For more information regarding the value of a property, please contact us for a free consultation.
1756 RILEY ST Jacksonville Beach, FL 32250
3 Beds
2 Baths
1,250 SqFt
Key Details
Sold Price $475,000
Property Type Single Family Home
Sub Type Single Family Residence
Listing Status Sold
Purchase Type For Sale
Square Footage 1,250 sqft
Price per Sqft $380
Subdivision Williams Coastal
MLS Listing ID 1102198
Sold Date 05/14/21
Style Other
Bedrooms 3
Full Baths 2
HOA Y/N No
Originating Board realMLS (Northeast Florida Multiple Listing Service)
Year Built 1988
Lot Dimensions 50 x 140
Property Description
Outstanding Design! Impeccable Decor! Adorable Jax Beach Bungalow on large lushly landscaped lot. Currently operating as an AirBNB, this custom home is 2nd to none. If charm & character are what you seek, look no further! From the 2 story fireplace, to floating stairs to the loft, to mid-century modern bathrooms, to vaulted ceilings, skylights, arched doorways & built ins, this home is filled w/design appeal. Upgrades incl: fully remodeled island KIT w/ Silestone counters, glass tile backsplash, maple cabinets & stainless apps, designer ceiling fans & light fixtures, period upgrades to both baths, custom fireplace surround, sandstone tile & laminate flrs. Backyard sanctuary is privacy fenced, features lush landscaping, live oaks, 2 paver patios, wood deck, screened porch & She Shed. Shed.
Location
State FL
County Duval
Community Williams Coastal
Area 214-Jacksonville Beach-Sw
Direction South on Third Street from Beach, Right on 16th Ave. S, Left on 11th St, Right on Seabreeze, Left on Riley.
Rooms
Other Rooms Gazebo, Shed(s)
Interior
Interior Features Breakfast Bar, Breakfast Nook, Built-in Features, Entrance Foyer, Kitchen Island, Pantry, Primary Bathroom - Shower No Tub, Primary Downstairs, Skylight(s), Vaulted Ceiling(s)
Heating Central, Electric, Heat Pump, Other
Cooling Central Air, Electric
Flooring Carpet, Laminate, Tile, Wood
Fireplaces Number 1
Fireplaces Type Wood Burning
Fireplace Yes
Exterior
Parking Features Attached, Garage
Garage Spaces 1.0
Fence Back Yard, Wood
Pool None
Utilities Available Cable Connected
Roof Type Shingle
Porch Deck, Patio, Porch, Screened
Total Parking Spaces 1
Private Pool No
Building
Lot Description Sprinklers In Front, Sprinklers In Rear, Wooded
Sewer Public Sewer
Water Public
Architectural Style Other
Structure Type Frame,Wood Siding
New Construction No
Schools
Elementary Schools Seabreeze
Middle Schools Duncan Fletcher
High Schools Duncan Fletcher
Others
Tax ID 1799500000
Security Features Smoke Detector(s)
Acceptable Financing Cash, Conventional, FHA, VA Loan
Listing Terms Cash, Conventional, FHA, VA Loan
Read Less
Want to know what your home might be worth? Contact us for a FREE valuation!

Our team is ready to help you sell your home for the highest possible price ASAP
Bought with COLDWELL BANKER VANGUARD REALTY






