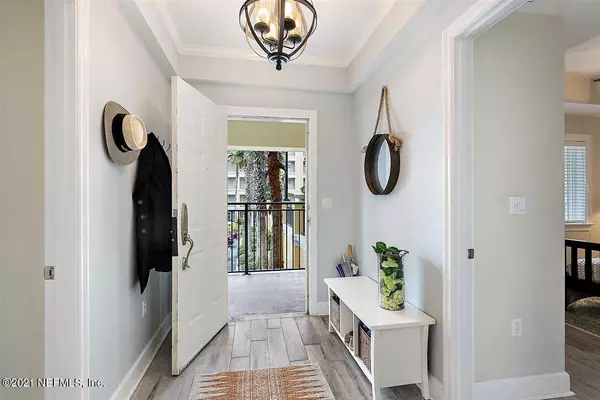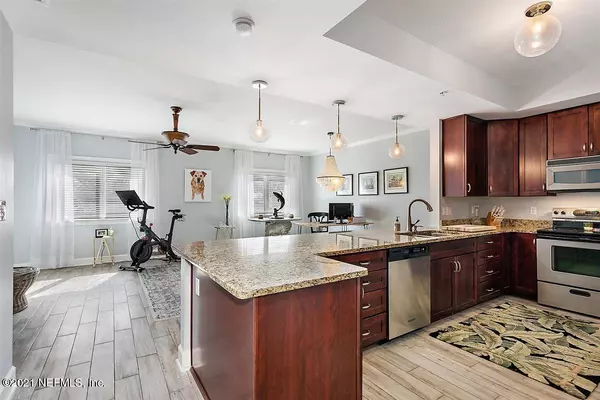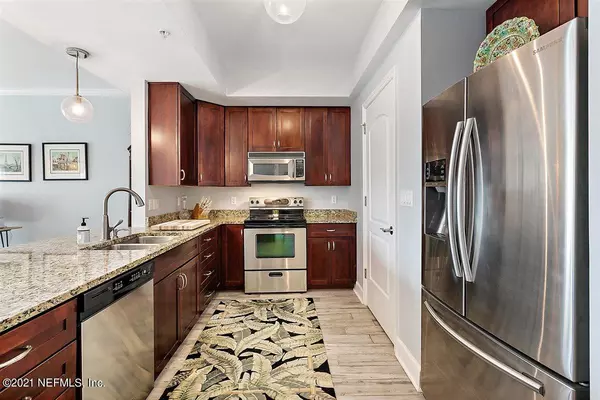$465,000
$465,000
For more information regarding the value of a property, please contact us for a free consultation.
525 3RD ST N #202 Jacksonville Beach, FL 32250
3 Beds
2 Baths
1,453 SqFt
Key Details
Sold Price $465,000
Property Type Condo
Sub Type Condominium
Listing Status Sold
Purchase Type For Sale
Square Footage 1,453 sqft
Price per Sqft $320
Subdivision Pier Point
MLS Listing ID 1093092
Sold Date 03/19/21
Style Flat
Bedrooms 3
Full Baths 2
HOA Y/N No
Originating Board realMLS (Northeast Florida Multiple Listing Service)
Year Built 2007
Property Description
Taking Back up offers. Steps away from the sand, you'll love this three bedroom two bath condo in the heart of Jacksonville Beach. Open floor plan with 42'' kitchen cabinets, counter space galore, walk in pantry. Carefree wood grain ceramic tile flooring throughout. All appliances stay including the washer and dryer. Updated primary bath with double sinks, soaker tub and separate shower. Pier point offers maintenance free living with amenities that include a resort style pool with grill and summer kitchen, outdoor entertaining area, and fitness center. Parking garage with storage locker are also included. Shops, restaurants, bars and the new Margaritaville are all within walking distance
Location
State FL
County Duval
Community Pier Point
Area 211-Jacksonville Beach-Ne
Direction From Beach Blvd and 3rd St. Turn north on 3rd street, condo on Right.
Interior
Interior Features Breakfast Bar, Elevator, Entrance Foyer, Pantry, Primary Bathroom -Tub with Separate Shower, Split Bedrooms, Walk-In Closet(s)
Heating Central, Heat Pump
Cooling Central Air
Flooring Tile
Laundry Electric Dryer Hookup, Washer Hookup
Exterior
Exterior Feature Balcony
Parking Features Additional Parking, Community Structure, Underground
Garage Spaces 1.0
Pool Community, Other
Utilities Available Cable Available, Other
Amenities Available Fitness Center, Management - Full Time, Spa/Hot Tub, Trash
Roof Type Metal
Porch Patio
Total Parking Spaces 1
Private Pool No
Building
Lot Description Other
Sewer Public Sewer
Water Public
Architectural Style Flat
Structure Type Concrete,Stucco
New Construction No
Schools
Elementary Schools San Pablo
Middle Schools Duncan Fletcher
High Schools Duncan Fletcher
Others
HOA Fee Include Insurance,Maintenance Grounds,Trash
Tax ID 1739935108
Security Features Entry Phone/Intercom,Secured Lobby,Smoke Detector(s)
Acceptable Financing Cash, Conventional, FHA, VA Loan
Listing Terms Cash, Conventional, FHA, VA Loan
Read Less
Want to know what your home might be worth? Contact us for a FREE valuation!

Our team is ready to help you sell your home for the highest possible price ASAP
Bought with KELLER WILLIAMS REALTY ATLANTIC PARTNERS






