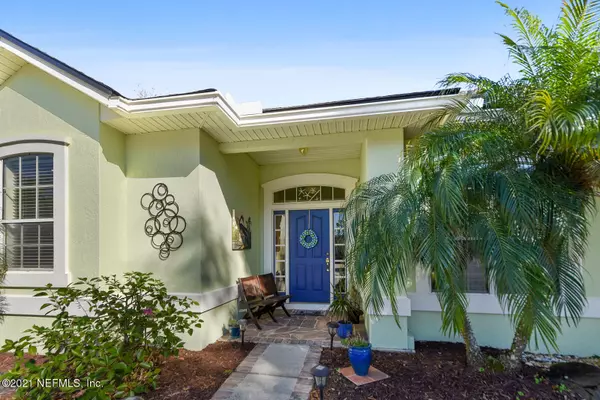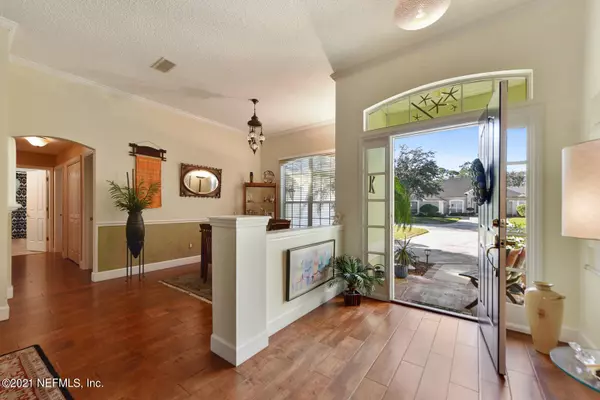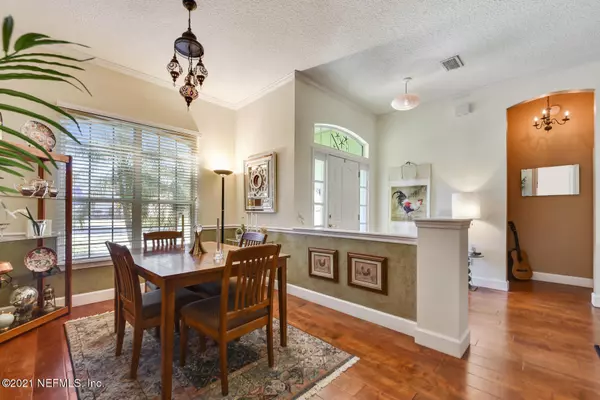$451,000
$450,000
0.2%For more information regarding the value of a property, please contact us for a free consultation.
1339 WOODSTORK CT Jacksonville Beach, FL 32250
3 Beds
2 Baths
1,819 SqFt
Key Details
Sold Price $451,000
Property Type Single Family Home
Sub Type Single Family Residence
Listing Status Sold
Purchase Type For Sale
Square Footage 1,819 sqft
Price per Sqft $247
Subdivision The Sanctuary
MLS Listing ID 1092795
Sold Date 03/29/21
Bedrooms 3
Full Baths 2
HOA Fees $165/mo
HOA Y/N Yes
Originating Board realMLS (Northeast Florida Multiple Listing Service)
Year Built 1998
Property Description
Beach living in sought after gated community! Immaculate 3 bed/2 bath home with over 1800 sq.ft. Gorgeous wide planked distressed floors, high ceilings, and arched entry way. Spacious great room with corner fireplace, kitchen with stainless steel appliances & corian countertops. Other upgrades include crown molding, recessed lighting and upgraded fixtures, surround sound, and fireplace! Entertaining is a pleasure with great outdoor living with paver patio and summer kitchen all situated in a private oasis. Home is located on a cul-de-sac!
other amenities include Rainsoft water treatment system, refrigerator, oven, washer/dryer, water heater, HVAC system, and newer roof. Great community pool and security gate.
Location
State FL
County Duval
Community The Sanctuary
Area 214-Jacksonville Beach-Sw
Direction From South Beach Pkwy, take Sanctuary Pkwy (JTB onramp road) take 3rd right, Sanctuary Blvd, through gate and ALL the way to the end of the street, take L onto Blue Heron and then 1st L is Woodstork C
Rooms
Other Rooms Outdoor Kitchen
Interior
Interior Features Breakfast Bar, Eat-in Kitchen, Entrance Foyer, Pantry, Primary Bathroom -Tub with Separate Shower, Primary Downstairs, Split Bedrooms, Walk-In Closet(s)
Heating Central, Electric, Heat Pump
Cooling Central Air, Electric
Flooring Carpet, Tile, Wood
Fireplaces Number 1
Fireplace Yes
Laundry Electric Dryer Hookup, Washer Hookup
Exterior
Garage Spaces 2.0
Pool Community
Amenities Available Jogging Path, Tennis Court(s)
Roof Type Shingle
Porch Patio, Porch, Screened
Total Parking Spaces 2
Private Pool No
Building
Sewer Public Sewer
Water Public
New Construction No
Others
Tax ID 1803662985
Security Features Smoke Detector(s)
Acceptable Financing Cash, Conventional, VA Loan
Listing Terms Cash, Conventional, VA Loan
Read Less
Want to know what your home might be worth? Contact us for a FREE valuation!

Our team is ready to help you sell your home for the highest possible price ASAP
Bought with BERRY & CO. REAL ESTATE






