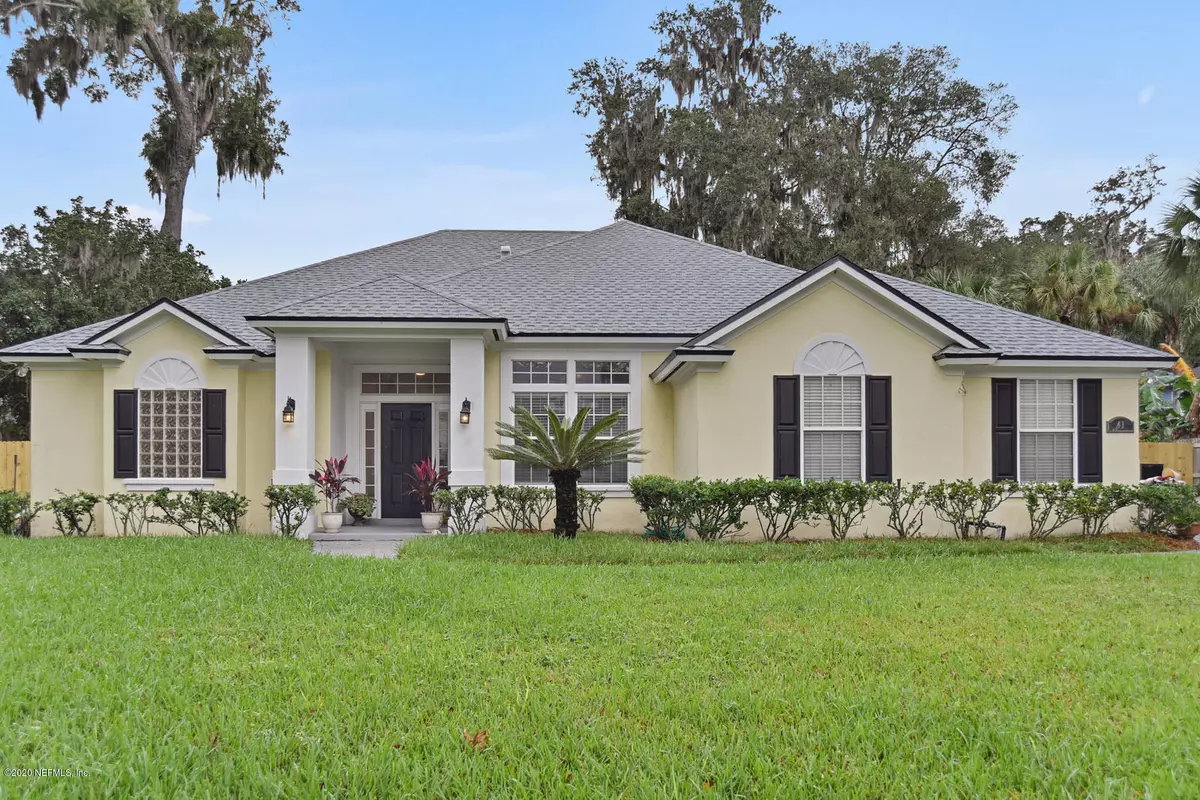$550,000
$568,000
3.2%For more information regarding the value of a property, please contact us for a free consultation.
41 TALLWOOD RD Jacksonville Beach, FL 32250
3 Beds
2 Baths
2,038 SqFt
Key Details
Sold Price $550,000
Property Type Single Family Home
Sub Type Single Family Residence
Listing Status Sold
Purchase Type For Sale
Square Footage 2,038 sqft
Price per Sqft $269
Subdivision Ocean Forest
MLS Listing ID 1082880
Sold Date 01/08/21
Style Ranch,Traditional
Bedrooms 3
Full Baths 2
HOA Y/N No
Originating Board realMLS (Northeast Florida Multiple Listing Service)
Year Built 1995
Property Description
Rare Jax Beach pool home with hot tub on an quiet intracoastal street only a few blocks from the beach with new roof in 2020, new AC unit 2017, new updated granite/stainless steel chef's kitchen and large park like back yard with new fencing. All on one level with impressive soaring ceilings and open concept plan great for entertaining. Hardwood floors in the family room, cozy fireplace, breakfast nook, formal dining room with wainscoting detail and formal entry hall. Master bedroom suite has new carpet and opens to the covered lanai, boasts custom California closet, jacuzzi tub separate shower and double vanities. The secondary bedrooms share a full bath and also have new carpeting. Two car garage and long driveway for additional parking. Ready to live the Beach Life?
Location
State FL
County Duval
Community Ocean Forest
Area 213-Jacksonville Beach-Nw
Direction i295 to 202 E to A1A N to left on Beach blvd right on Penman Rd right on Pinewood right on Oakwood and then left on Tallwood
Interior
Interior Features Breakfast Bar, Breakfast Nook, Entrance Foyer, Pantry, Primary Bathroom -Tub with Separate Shower, Primary Downstairs, Vaulted Ceiling(s), Walk-In Closet(s)
Heating Central, Other
Cooling Central Air
Flooring Carpet, Tile, Wood
Fireplaces Number 1
Fireplace Yes
Exterior
Parking Features Additional Parking, Attached, Garage
Garage Spaces 2.0
Fence Back Yard, Wood
Pool In Ground, Pool Sweep
Roof Type Shingle
Total Parking Spaces 2
Private Pool No
Building
Sewer Public Sewer
Water Public
Architectural Style Ranch, Traditional
Structure Type Frame,Stucco
New Construction No
Others
Tax ID 1786022030
Acceptable Financing Cash, Conventional, FHA, VA Loan
Listing Terms Cash, Conventional, FHA, VA Loan
Read Less
Want to know what your home might be worth? Contact us for a FREE valuation!

Our team is ready to help you sell your home for the highest possible price ASAP
Bought with KELLER WILLIAMS REALTY ATLANTIC PARTNERS





