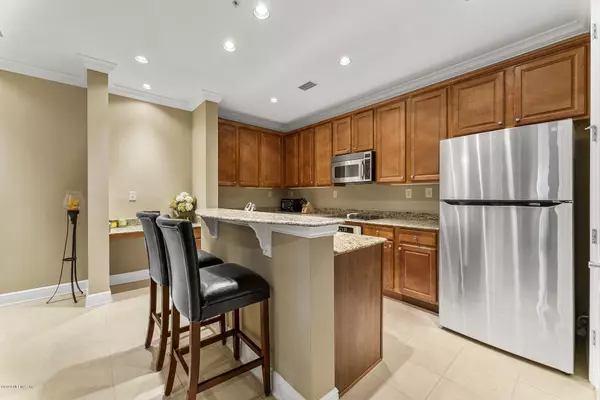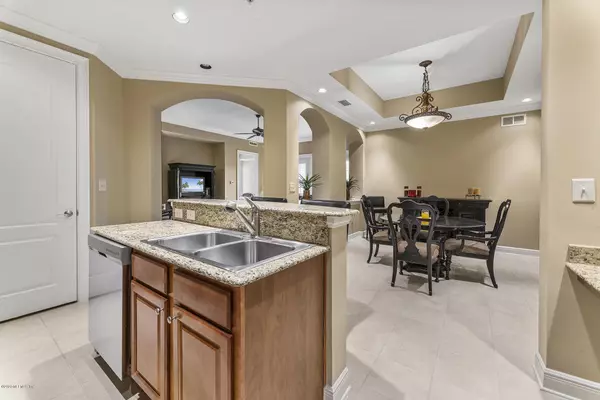$350,000
$365,000
4.1%For more information regarding the value of a property, please contact us for a free consultation.
4300 SOUTH BEACH Pkwy #2103 Jacksonville Beach, FL 32250
2 Beds
3 Baths
1,622 SqFt
Key Details
Sold Price $350,000
Property Type Condo
Sub Type Condominium
Listing Status Sold
Purchase Type For Sale
Square Footage 1,622 sqft
Price per Sqft $215
Subdivision Valencia
MLS Listing ID 1080249
Sold Date 03/15/21
Style Flat
Bedrooms 2
Full Baths 2
Half Baths 1
HOA Y/N No
Originating Board realMLS (Northeast Florida Multiple Listing Service)
Year Built 2007
Property Description
BRAND NEW ROOF AND HVAC! Spacious, open floor plan, 10' ceilings, crown molding throughout. Stainless steel appliances, granite countertops, breakfast bar, large pantry, and built in desk. Split floor plan with 2nd en suite bathroom, separate tub and shower, and large walk-in closets. Balcony overlooking the central park, TONS of green space, and walking trails give you plenty of peace and quiet. Two large climate controlled storage closets, assigned parking under the building, and an elevator to this impeccably maintained 2nd story unit. Exercise and game room, bark park. This wonderful community is walking distance to shopping, restaurants, and night life and less than one mile to the beach. Short drive to TPC, St. John's Town Center, and downtown.
*All furniture negotiable separately separately
Location
State FL
County Duval
Community Valencia
Area 214-Jacksonville Beach-Sw
Direction Heading east on JTB, take the South Beach Pkwy exit and turn right. Take your first right into Valencia.
Interior
Interior Features Breakfast Bar, Elevator, Entrance Foyer, Pantry, Primary Bathroom -Tub with Separate Shower, Split Bedrooms, Walk-In Closet(s)
Heating Central, Electric
Cooling Central Air, Electric
Flooring Carpet, Tile
Furnishings Unfurnished
Exterior
Exterior Feature Balcony
Parking Features Garage, Underground
Garage Spaces 2.0
Pool Community
Amenities Available Clubhouse, Fitness Center, Maintenance Grounds, Management - Full Time, Management- On Site, Sauna, Spa/Hot Tub, Trash
Accessibility Accessible Common Area
Total Parking Spaces 2
Private Pool No
Building
Lot Description Other
Story 4
Sewer Public Sewer
Water Public
Architectural Style Flat
Level or Stories 4
Structure Type Concrete,Stucco
New Construction No
Others
HOA Fee Include Insurance,Maintenance Grounds,Pest Control,Sewer,Trash,Water
Tax ID 1812601154
Security Features Fire Sprinkler System,Smoke Detector(s)
Acceptable Financing Cash, Conventional
Listing Terms Cash, Conventional
Read Less
Want to know what your home might be worth? Contact us for a FREE valuation!

Our team is ready to help you sell your home for the highest possible price ASAP
Bought with DJ & LINDSEY REAL ESTATE






