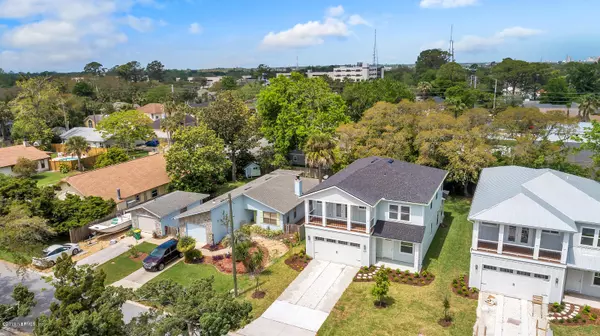$600,000
$600,000
For more information regarding the value of a property, please contact us for a free consultation.
1017 RUTH AVE Jacksonville Beach, FL 32250
4 Beds
3 Baths
2,641 SqFt
Key Details
Sold Price $600,000
Property Type Single Family Home
Sub Type Single Family Residence
Listing Status Sold
Purchase Type For Sale
Square Footage 2,641 sqft
Price per Sqft $227
Subdivision Williams Coastal
MLS Listing ID 1017092
Sold Date 11/05/19
Style Traditional
Bedrooms 4
Full Baths 3
HOA Y/N No
Originating Board realMLS (Northeast Florida Multiple Listing Service)
Year Built 2019
Lot Dimensions 50 x 115
Property Description
Brand New Construction in Jax Beach minutes to the ocean and within walking distance to Sea Breeze Elementary & South Beach Park. Also, not far from Jacksonville Beach Golf Club or JTB access! Home features Hardi Board & Batten (cementious) exterior siding, with a standing seam Metal roof. Granite countertops throughout and stainless steel appliances in the kitchen (fridge will be added prior to closing). Wood look tile floors throughout downstairs area, with carpet in upstairs bedrooms. Owner's suite features trey ceilings, french doors leading to balcony, with a standalone glass enclosed shower, freestanding garden tub, and his & hers sinks. Back yard is fenced in. 2-10 Builder Warranty included (featuring 10 year structural warranty). Schedule a private tour today!
Location
State FL
County Duval
Community Williams Coastal
Area 214-Jacksonville Beach-Sw
Direction From JTB E, take exit toward South Beach Pkwy. Left onto S Beach Pkwy. Left onto Ruth Ave. Home is on Right.
Interior
Interior Features Breakfast Bar, Entrance Foyer, Kitchen Island, Primary Bathroom -Tub with Separate Shower, Split Bedrooms, Walk-In Closet(s)
Heating Central, Electric
Cooling Central Air, Electric
Flooring Carpet, Tile
Furnishings Unfurnished
Laundry Electric Dryer Hookup, Washer Hookup
Exterior
Parking Features Attached, Garage
Garage Spaces 2.0
Fence Back Yard
Pool None
Roof Type Metal
Porch Covered, Front Porch, Patio
Total Parking Spaces 2
Private Pool No
Building
Sewer Public Sewer
Water Public
Architectural Style Traditional
Structure Type Fiber Cement,Frame
New Construction Yes
Schools
Elementary Schools Seabreeze
Middle Schools Duncan Fletcher
High Schools Duncan Fletcher
Others
Tax ID 1798810020
Security Features Smoke Detector(s)
Acceptable Financing Cash, Conventional, FHA, VA Loan
Listing Terms Cash, Conventional, FHA, VA Loan
Read Less
Want to know what your home might be worth? Contact us for a FREE valuation!

Our team is ready to help you sell your home for the highest possible price ASAP
Bought with RE/MAX UNLIMITED






