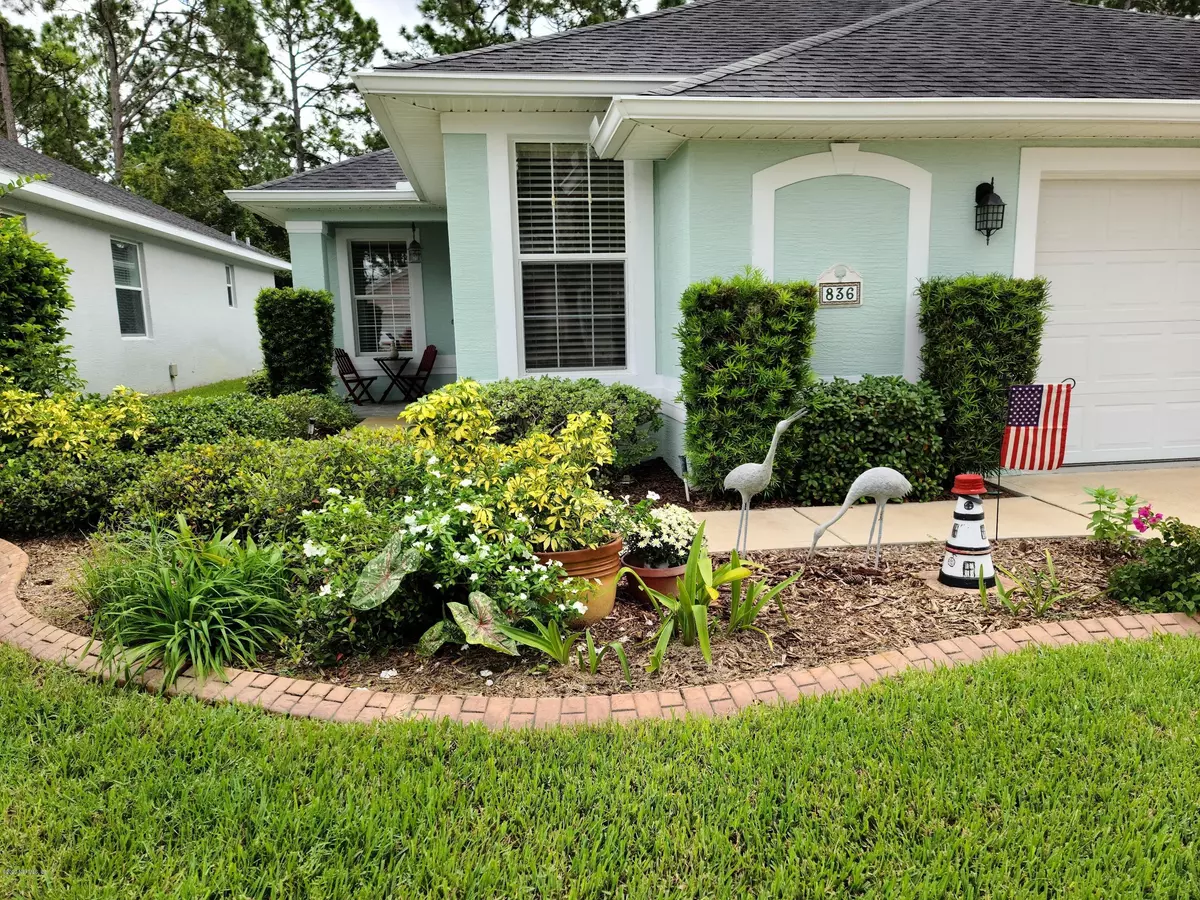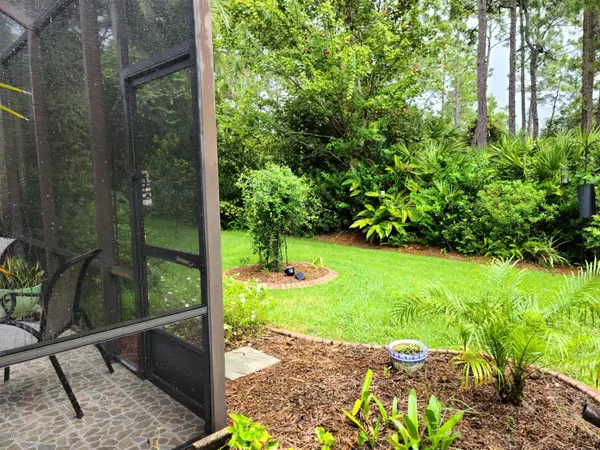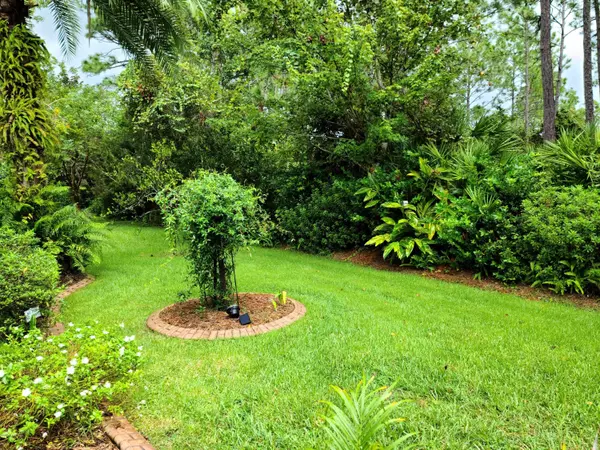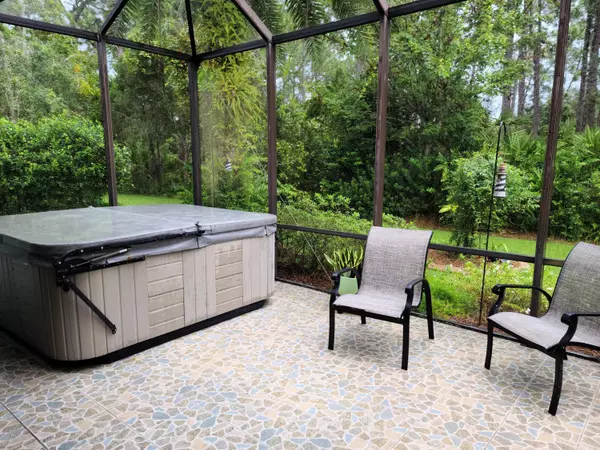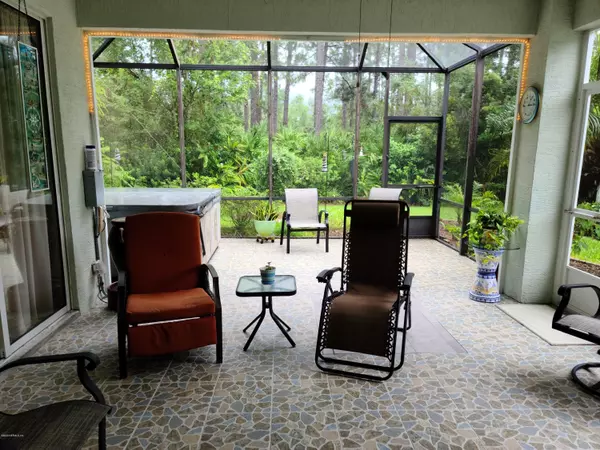$276,000
$274,500
0.5%For more information regarding the value of a property, please contact us for a free consultation.
836 CRESTWOOD DR St Augustine, FL 32086
3 Beds
2 Baths
1,699 SqFt
Key Details
Sold Price $276,000
Property Type Single Family Home
Sub Type Single Family Residence
Listing Status Sold
Purchase Type For Sale
Square Footage 1,699 sqft
Price per Sqft $162
Subdivision Southwood
MLS Listing ID 1075756
Sold Date 11/18/20
Style Patio Home
Bedrooms 3
Full Baths 2
HOA Fees $158/mo
HOA Y/N Yes
Originating Board realMLS (Northeast Florida Multiple Listing Service)
Year Built 2004
Property Sub-Type Single Family Residence
Property Description
Welcome home to Southwood where your HOA fees include irrigation and lawn care. This amazing home (Stratford Model) is in MOVE-IN condition. The third bedroom has a closet but not a door, so it is multi-functional. Extended tiled and screened lanai gives you an additional 400 sq ft of outdoor living space which includes a hot tub. The very private backyard is a small, private tropical paradise. Southwood is one of the most desirable communities off of US 1 South. Low HOA fees which include irrigation and lawn care. Close to everything. Publix, Drugstore, Banks, Restaurants and 15 minutes from the beach. This home will not be on the market long.
Location
State FL
County St. Johns
Community Southwood
Area 334-Moultrie/St Augustine Shores
Direction US 1 South of St. Augustine Shores to entrance to Southwood (next to the Mayo Clinic) and turn east into Southwood, take left on Crestwood, 836 Crestwood is on the right.
Interior
Interior Features Primary Bathroom -Tub with Separate Shower, Primary Downstairs, Split Bedrooms, Vaulted Ceiling(s)
Heating Central
Cooling Central Air
Flooring Tile
Exterior
Parking Features Attached, Garage
Garage Spaces 2.0
Amenities Available Tennis Court(s)
Roof Type Shingle
Porch Patio
Total Parking Spaces 2
Private Pool No
Building
Lot Description Wooded
Water Public
Architectural Style Patio Home
Structure Type Block,Concrete,Stucco
New Construction No
Schools
Elementary Schools W. D. Hartley
Middle Schools Gamble Rogers
High Schools Pedro Menendez
Others
Tax ID 1817520940
Acceptable Financing Cash, Conventional, FHA, VA Loan
Listing Terms Cash, Conventional, FHA, VA Loan
Read Less
Want to know what your home might be worth? Contact us for a FREE valuation!

Our team is ready to help you sell your home for the highest possible price ASAP
Bought with NON MLS (realMLS)

