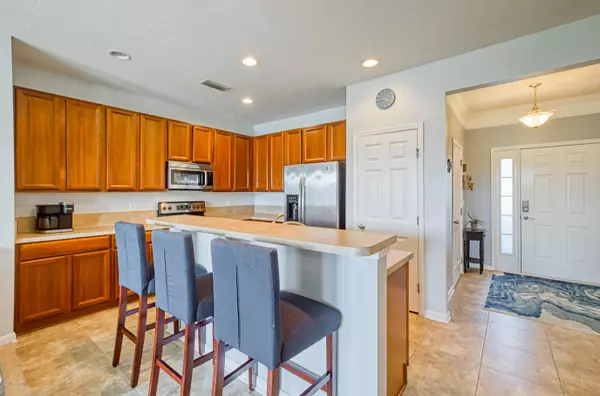$198,500
$198,500
For more information regarding the value of a property, please contact us for a free consultation.
7164 STONELION CIR Jacksonville, FL 32256
3 Beds
3 Baths
1,491 SqFt
Key Details
Sold Price $198,500
Property Type Townhouse
Sub Type Townhouse
Listing Status Sold
Purchase Type For Sale
Square Footage 1,491 sqft
Price per Sqft $133
Subdivision Clifton Village
MLS Listing ID 1070558
Sold Date 10/28/20
Style Traditional
Bedrooms 3
Full Baths 2
Half Baths 1
HOA Fees $245/mo
HOA Y/N Yes
Year Built 2005
Property Sub-Type Townhouse
Property Description
Location, location, location! Feast your eyes on this immaculate Clifton Village townhome with gorgeous pond views! This beauty won't last long. This light and bright open floor plan boasts brand new paint throughout and tons of space to spread out. Massive kitchen offers tons of custom wood cabinets, large island with additional bar seating, SS appliances, recessed lighting, and the perfect eat in space for your table. Half bath downstairs and additional storage under the stairs are a bonus! Family room is plenty big, complete with oversized sliding glass doors that lead you to a screened lanai with your favorite water views. Your morning coffee spot is waiting! Head upstairs to your spacious master bedroom complete with tray ceiling and oversized windows. En suite offers double vanities, vanities,
Location
State FL
County Duval
Community Clifton Village
Area 024-Baymeadows/Deerwood
Direction From JTB. Take Exit onto Belfort Rd. R onto Salisbury Rd. L onto A C Skinner Pkwy. L onto Parkhurst Pl. R onto Weatherford Ln. R onto Stonelion Cir. Home on L.
Interior
Interior Features Breakfast Bar, Eat-in Kitchen, Kitchen Island, Pantry, Primary Bathroom - Tub with Shower, Split Bedrooms, Walk-In Closet(s)
Heating Central
Cooling Central Air
Flooring Carpet, Tile
Laundry Electric Dryer Hookup, Washer Hookup
Exterior
Parking Features Additional Parking, Garage Door Opener, Guest
Garage Spaces 1.0
Pool Community
Amenities Available Trash
Waterfront Description Pond
Roof Type Shingle
Porch Patio
Total Parking Spaces 1
Private Pool No
Building
Lot Description Sprinklers In Front, Sprinklers In Rear
Sewer Public Sewer
Water Public
Architectural Style Traditional
Structure Type Frame,Stucco
New Construction No
Schools
Elementary Schools Beauclerc
Middle Schools Southside
High Schools Englewood
Others
HOA Fee Include Pest Control
Tax ID 1525626460
Security Features Smoke Detector(s)
Acceptable Financing Cash, Conventional, FHA, VA Loan
Listing Terms Cash, Conventional, FHA, VA Loan
Read Less
Want to know what your home might be worth? Contact us for a FREE valuation!

Our team is ready to help you sell your home for the highest possible price ASAP





