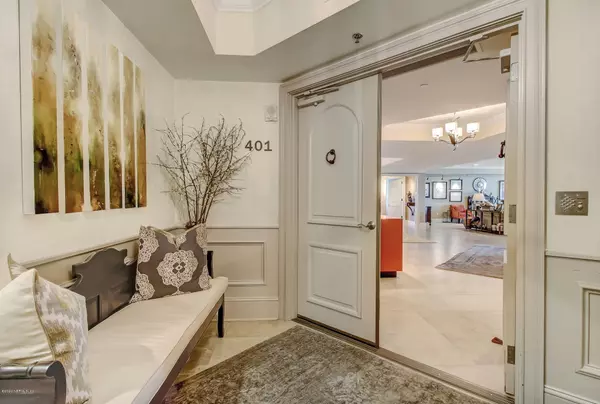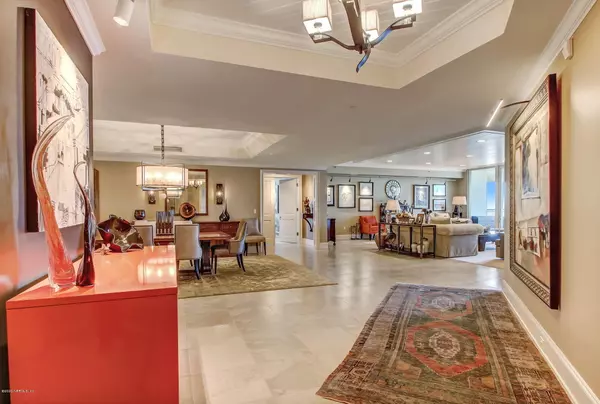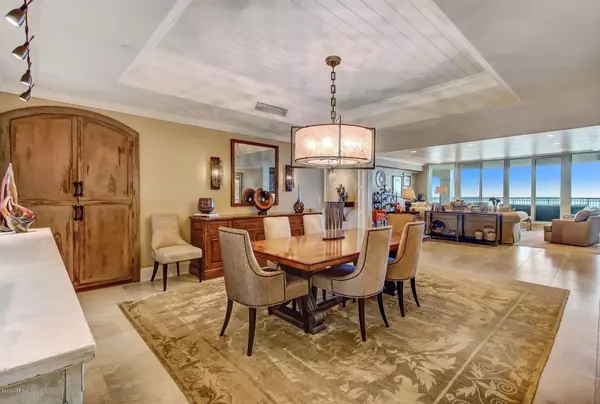$2,280,000
$2,600,000
12.3%For more information regarding the value of a property, please contact us for a free consultation.
917 1ST ST S #401 Jacksonville Beach, FL 32250
4 Beds
5 Baths
5,315 SqFt
Key Details
Sold Price $2,280,000
Property Type Condo
Sub Type Condominium
Listing Status Sold
Purchase Type For Sale
Square Footage 5,315 sqft
Price per Sqft $428
Subdivision Marbella
MLS Listing ID 1035580
Sold Date 10/16/20
Style Flat
Bedrooms 4
Full Baths 4
Half Baths 1
HOA Y/N No
Originating Board realMLS (Northeast Florida Multiple Listing Service)
Year Built 2005
Property Description
MARBELLA CONDOMINIUM EQUALS LUXURY LIVING ON THE OCEAN FRONT!
COME HOME TO ELEGANCE!! ONE OF THE TOP LUXURY PROPERTIES IN NORTH FLORIDA! JUST 22 HOMES WITH ONLY 2 HOMES PER FLOOR AND ELEVATOR SERVICE TO YOUR PRIVATE ALCOVE WITH DOUBLE DOOR ENTRY. STEP INTO 5315 FEET OF LUXURY LIVING! ENJOY FOREVER VIEWS FROM YOUR 3 SPACIOUS BALCONIES. EASTERN OCEANFRONT BALCONY INCLUDES A SUMMER KITCHEN GREAT FOR ENTERTAINING! MANY UPGRADES AND EXTRAS AWAIT INCLUDING TOP OF THE LINE KITCHEN W/ SUBZERO REFRIGERATORS AND FREEZER DRAWERS, A THERMADOR 5 BURNER STOVE AND MORE! THIS IS JUST THE BEGINNING OF A LIST TOO FULL TO COMPLETE HERE. DO NOT MISS THIS OPPORTUNITY FOR THE BEST IN OCEANFRONT LIVING! BUILDING AMENITIES INCLUDE OCEANFRONT POOL, GYM AND GATHERING ROOM PLUS GARAGE PARKING. LUXURY AWAITS
Location
State FL
County Duval
Community Marbella
Area 212-Jacksonville Beach-Se
Direction A1A TO 10TH AVENUE SOUTH. EAST TO 1ST STREET LEFT (NORTH) TO MARBELLA CONDOMINIUM ENTRANCE GATE.
Interior
Interior Features Breakfast Nook, Built-in Features, Eat-in Kitchen, Elevator, Entrance Foyer, Kitchen Island, Pantry, Primary Bathroom -Tub with Separate Shower, Split Bedrooms, Walk-In Closet(s)
Heating Central, Electric, Zoned
Cooling Central Air, Electric, Zoned
Flooring Carpet, Concrete, Tile
Fireplaces Number 1
Fireplaces Type Gas
Furnishings Unfurnished
Fireplace Yes
Laundry Electric Dryer Hookup, Washer Hookup
Exterior
Exterior Feature Balcony
Parking Features Additional Parking, Community Structure, Garage, Garage Door Opener, Guest
Garage Spaces 2.0
Fence Full
Pool Community, Heated, Other
Utilities Available Cable Available, Natural Gas Available
Amenities Available Beach Access, Fitness Center, Laundry, Management - Full Time, Management - Off Site, Security, Spa/Hot Tub, Trash
Waterfront Description Ocean Front,Waterfront Community
View Ocean
Roof Type Tile
Accessibility Accessible Common Area
Total Parking Spaces 2
Private Pool No
Building
Lot Description Sprinklers In Front, Sprinklers In Rear
Story 10
Sewer Public Sewer
Water Public
Architectural Style Flat
Level or Stories 10
Structure Type Block,Concrete,Frame,Stucco
New Construction No
Schools
Elementary Schools Seabreeze
Middle Schools Duncan Fletcher
High Schools Duncan Fletcher
Others
Tax ID 1760825522
Security Features Entry Phone/Intercom,Fire Sprinkler System,Secured Lobby,Smoke Detector(s),Other
Acceptable Financing Cash, Conventional
Listing Terms Cash, Conventional
Read Less
Want to know what your home might be worth? Contact us for a FREE valuation!

Our team is ready to help you sell your home for the highest possible price ASAP






