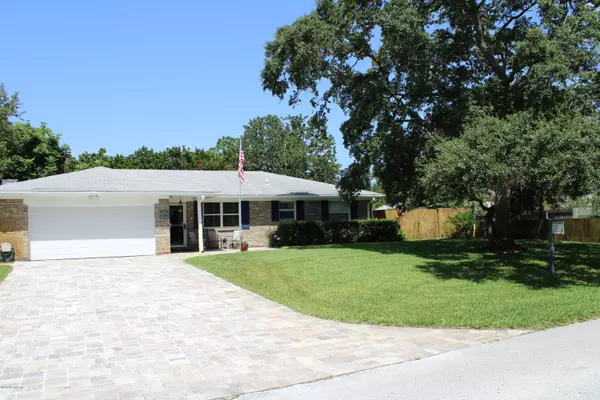$355,000
$370,000
4.1%For more information regarding the value of a property, please contact us for a free consultation.
69 DOLPHIN BLVD E Ponte Vedra Beach, FL 32082
3 Beds
2 Baths
1,396 SqFt
Key Details
Sold Price $355,000
Property Type Single Family Home
Sub Type Single Family Residence
Listing Status Sold
Purchase Type For Sale
Square Footage 1,396 sqft
Price per Sqft $254
Subdivision Dolphin Cove
MLS Listing ID 1066202
Sold Date 12/29/20
Style Flat,Traditional
Bedrooms 3
Full Baths 2
HOA Y/N No
Year Built 1983
Property Description
Back on the market! Buyers financing fell through.
Welcome to this exceptionally updated home in Dolphin Cove with all of the best that Ponte Vedra Beach has to offer. This home boasts a brand new Roof and HVAC unit! Plenty of room in the backyard to park a Boat, RV, Jet skis etc. Stainless appliances. Brick construction, featuring an upgraded kitchen in 2017, with raised panel white cabinets. Double oven, refrigerator and over range microwave. Pantry. Separate dining room, and eating space kitchen. Window treatments. Ceramic tile wood grain planks throughout. Fenced rear with large shed, and a single and double gates to the backyard, reinforced garage door with opener. Spacious Air conditioned Florida Room attached to the home!
Location
State FL
County St. Johns
Community Dolphin Cove
Area 252-Ponte Vedra Beach-W Of A1A-N Of Solana Rd
Direction Head south on A1A and turn right on Marlin Ave. From marlin Ave, take a left onto Dolphin Blvd E. Head past the park and the home will locate don the right side of the road!
Interior
Interior Features Primary Bathroom - Tub with Shower, Primary Downstairs
Heating Central
Cooling Central Air
Flooring Tile, Wood
Laundry Electric Dryer Hookup, Washer Hookup
Exterior
Parking Features Additional Parking, Attached, Garage
Garage Spaces 2.0
Fence Back Yard
Pool None
Roof Type Shingle
Total Parking Spaces 2
Private Pool No
Building
Water Public
Architectural Style Flat, Traditional
New Construction No
Others
Tax ID 0547040240
Security Features Security System Owned,Smoke Detector(s)
Acceptable Financing Cash, Conventional, FHA, VA Loan
Listing Terms Cash, Conventional, FHA, VA Loan
Read Less
Want to know what your home might be worth? Contact us for a FREE valuation!

Our team is ready to help you sell your home for the highest possible price ASAP
Bought with WATSON REALTY CORP






