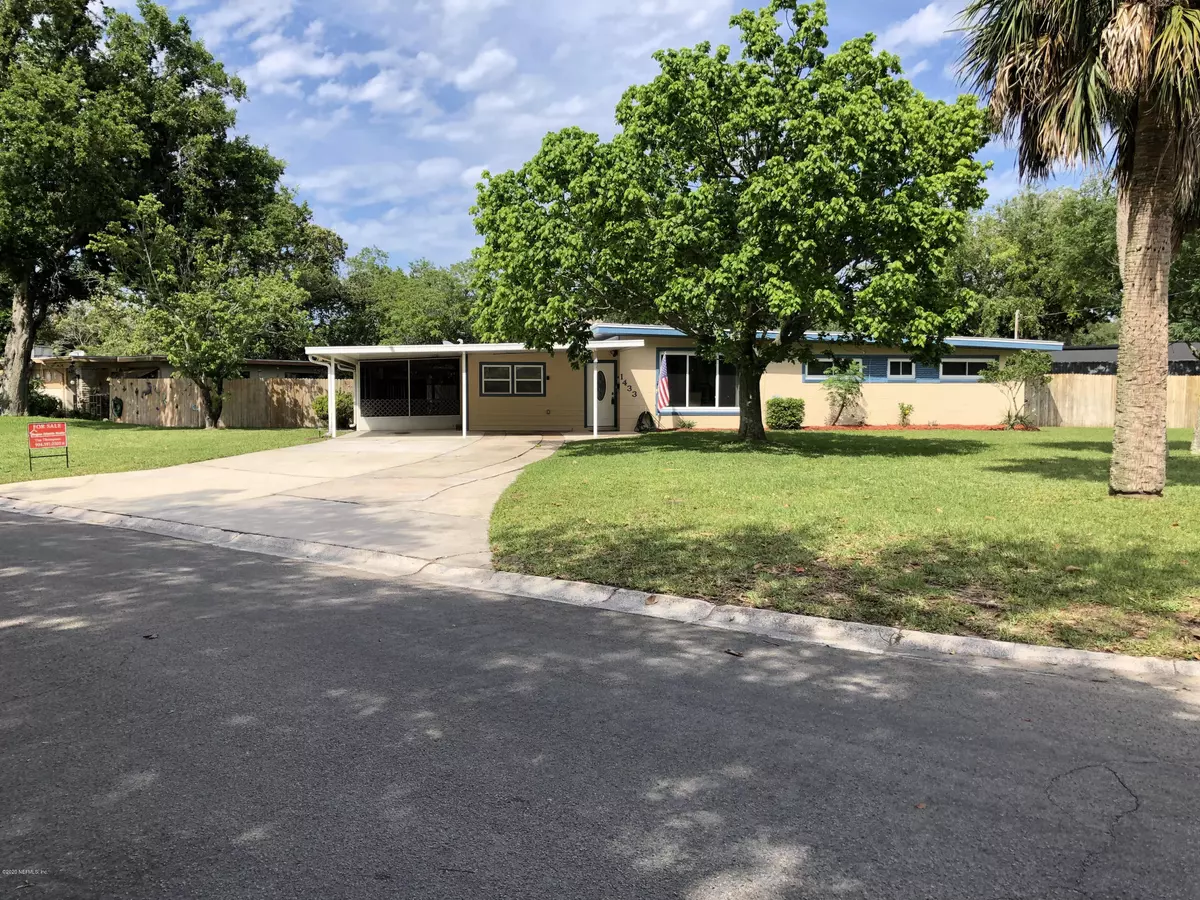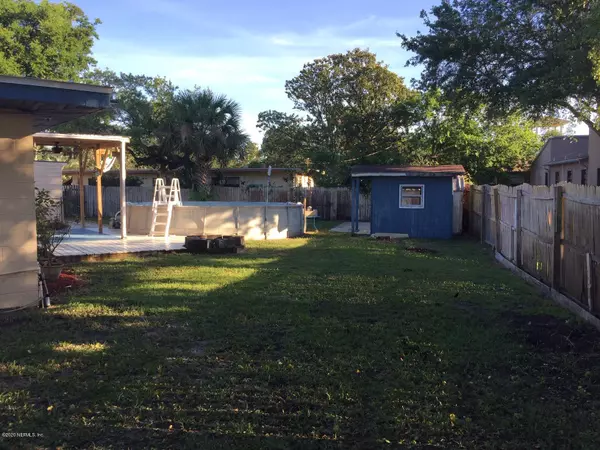$325,000
$343,000
5.2%For more information regarding the value of a property, please contact us for a free consultation.
1433 SUNSET DR Jacksonville Beach, FL 32250
3 Beds
2 Baths
1,380 SqFt
Key Details
Sold Price $325,000
Property Type Single Family Home
Sub Type Single Family Residence
Listing Status Sold
Purchase Type For Sale
Square Footage 1,380 sqft
Price per Sqft $235
Subdivision Ocean Forest
MLS Listing ID 1049478
Sold Date 10/13/20
Bedrooms 3
Full Baths 1
Half Baths 1
HOA Y/N No
Originating Board realMLS (Northeast Florida Multiple Listing Service)
Year Built 1955
Lot Dimensions 110 x 110
Property Description
Ocean Forest home sits on .28 acre corner lot!! Great condition home is a walk or bike ride to ocean, parks, neighborhood schools, restaurants and shopping.
This concrete block home sits on a Large 110 x 110 corner lot! Transferable termite bond. A/C maintenance transferable, Metal Roof, Tile floors, All new fresh paint inside out! Large family room with access to the private screen room. Large fenced private back yard with above ground pool . Sheds for storage and plenty of room for boat and RV! Buyer to verify square footage.BRING OFFERS SELLER MOTIVATED!!!!!!! THE SURVEY IN THE DOCUMENT TAB IS OLDER AND BEFORE ROOM ADDITION...Seller is offering a $1,500 in appliance allowance....
Location
State FL
County Duval
Community Ocean Forest
Area 213-Jacksonville Beach-Nw
Direction From Beach Blvd heading east turn left on Penman Rd, Take Penman Rd 1/2 mile to Coral Way turn left, Home will be on your right. Large corner lot!
Interior
Interior Features Eat-in Kitchen, Primary Downstairs
Heating Central, Heat Pump
Cooling Central Air
Flooring Carpet, Tile
Laundry Electric Dryer Hookup, Washer Hookup
Exterior
Parking Features Covered, RV Access/Parking
Fence Back Yard
Pool Above Ground
Roof Type Metal
Porch Porch, Screened
Private Pool No
Building
Sewer Public Sewer
Water Public
Structure Type Block,Concrete
New Construction No
Schools
Elementary Schools San Pablo
Middle Schools Duncan Fletcher
High Schools Duncan Fletcher
Others
Tax ID 1783560000
Acceptable Financing Cash, Conventional, FHA
Listing Terms Cash, Conventional, FHA
Read Less
Want to know what your home might be worth? Contact us for a FREE valuation!

Our team is ready to help you sell your home for the highest possible price ASAP
Bought with NEXTHOME FIRST COAST





