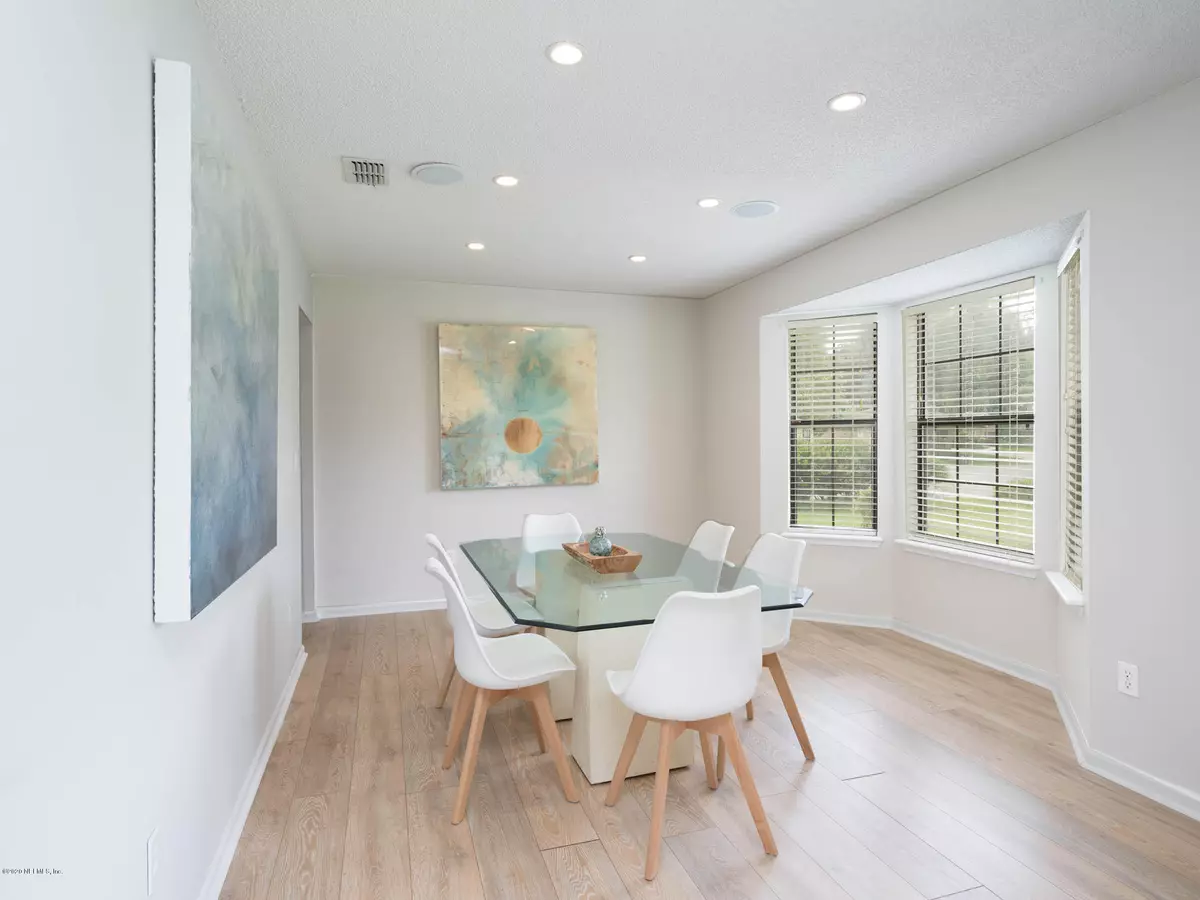$295,000
$317,000
6.9%For more information regarding the value of a property, please contact us for a free consultation.
2439 BONNIE OAKS DR Fernandina Beach, FL 32034
3 Beds
2 Baths
1,720 SqFt
Key Details
Sold Price $295,000
Property Type Single Family Home
Sub Type Single Family Residence
Listing Status Sold
Purchase Type For Sale
Square Footage 1,720 sqft
Price per Sqft $171
Subdivision Cashen Wood
MLS Listing ID 1059455
Sold Date 07/29/20
Style Ranch
Bedrooms 3
Full Baths 2
HOA Y/N No
Originating Board realMLS (Northeast Florida Multiple Listing Service)
Year Built 1991
Property Description
Ideal CENTRAL LOCATION on Amelia Island, this 3 bed, 2 bath home offers carefree island living. This split floor plan welcomes you with a formal living room (currently being used as an office) and a sun drenched dining room replete with a large bay window. The galley-style kitchen with bar area offers additional seating and connects to the great room where vaulted ceilings partner well with the surround sound wiring. Indoor and outdoor living is easy with sliding glass doors to the spacious back yard area- perfect for gatherings. The larger master suite is also wired for surround sound, features a large closet and walk-in tiled shower. Two additional bedrooms share a hall bath. New wood-look laminate floors throughout and recently painted, this home has it all. New roof 2018. Large backyar backyar
Location
State FL
County Nassau
Community Cashen Wood
Area 440-Fernandina Beach Downtown-South
Direction 8th Street to Bonnieview Rd., Left on Bonnie Oaks Dr. home is on the right
Interior
Interior Features Breakfast Bar, Primary Bathroom - Shower No Tub, Primary Downstairs, Split Bedrooms, Vaulted Ceiling(s), Walk-In Closet(s)
Heating Central
Cooling Central Air
Flooring Laminate, Tile
Laundry Electric Dryer Hookup, Washer Hookup
Exterior
Parking Features Attached, Garage
Garage Spaces 2.0
Pool None
Roof Type Shingle
Total Parking Spaces 2
Private Pool No
Building
Sewer Septic Tank
Water Public
Architectural Style Ranch
Structure Type Fiber Cement,Frame
New Construction No
Others
Tax ID 000030017400200000
Acceptable Financing Cash, Conventional, FHA, VA Loan
Listing Terms Cash, Conventional, FHA, VA Loan
Read Less
Want to know what your home might be worth? Contact us for a FREE valuation!

Our team is ready to help you sell your home for the highest possible price ASAP
Bought with CENTURY 21 MILLER ELITE LLC





