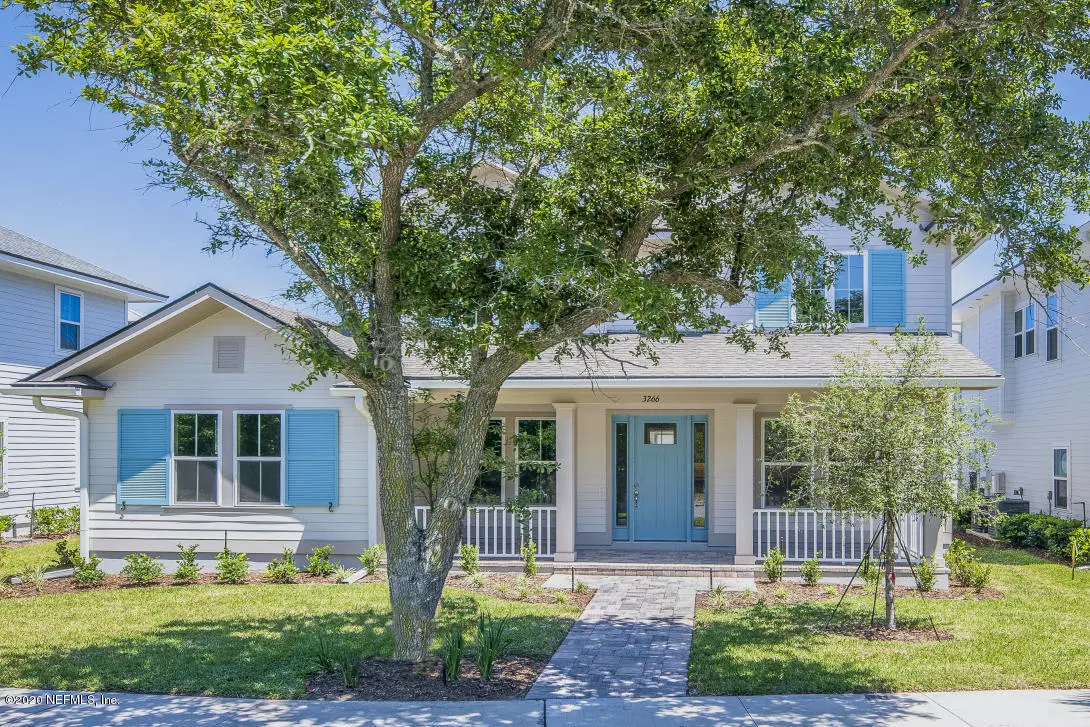$633,158
$599,900
5.5%For more information regarding the value of a property, please contact us for a free consultation.
3266 1ST AVE Fernandina Beach, FL 32034
3 Beds
3 Baths
2,280 SqFt
Key Details
Sold Price $633,158
Property Type Single Family Home
Sub Type Single Family Residence
Listing Status Sold
Purchase Type For Sale
Square Footage 2,280 sqft
Price per Sqft $277
Subdivision The Surf
MLS Listing ID 945858
Sold Date 06/29/20
Style Other
Bedrooms 3
Full Baths 2
Half Baths 1
HOA Fees $100/mo
HOA Y/N Yes
Originating Board realMLS (Northeast Florida Multiple Listing Service)
Year Built 2019
Lot Dimensions 55' x 95.5'
Property Description
READY NOW!! Amazingly Affordable Fernandina Beach Life! Brand new 2280 SQ FT Citrona Beach Home steps from the beach that offers a spacious, open home plan, 3 bedrooms, owners on the first floor, 2.5 baths, 2 car garage, Granite countertops, smooth ceilings, Paver driveway, lead walk, and porches, Fiber cement fascia and soffits, lots of storage, Enjoy evenings on your front porch or take a stroll on the beach. Impressive included features like BOSCH ss appliances. (Design Selections may still be chosen!) 8 homes total in this neighborhood and all with rear entry garages. You MUST see this home & community to get the full effect of luxury, beach living. Come check out your new Riverside Home community, The Surf today! *Public Beach Access just across the street from The Surf. Floor plan in documents.
Location
State FL
County Nassau
Community The Surf
Area 431-Nassau County Beaches-South
Direction I-95 take State Rd 200 heading east. Right on Old Amelia Ave. Right on Amelia Rd. Left on Simmons Rd. Right on 1st Ave. Home will be on left.
Interior
Interior Features Entrance Foyer, Kitchen Island, Pantry, Primary Bathroom -Tub with Separate Shower, Primary Downstairs, Split Bedrooms, Walk-In Closet(s)
Heating Central
Cooling Central Air
Flooring Tile
Laundry Electric Dryer Hookup, Washer Hookup
Exterior
Exterior Feature Balcony
Parking Features Attached, Garage
Garage Spaces 2.0
Pool None
Amenities Available Beach Access
Roof Type Shingle
Porch Covered, Patio
Total Parking Spaces 2
Private Pool No
Building
Lot Description Sprinklers In Front, Sprinklers In Rear
Sewer Public Sewer
Water Public
Architectural Style Other
Structure Type Fiber Cement,Frame
New Construction Yes
Others
Tax ID 000031174200060000
Acceptable Financing Cash, Conventional, FHA, VA Loan
Listing Terms Cash, Conventional, FHA, VA Loan
Read Less
Want to know what your home might be worth? Contact us for a FREE valuation!

Our team is ready to help you sell your home for the highest possible price ASAP
Bought with RICK WOOD & ASSOCIATES INC





