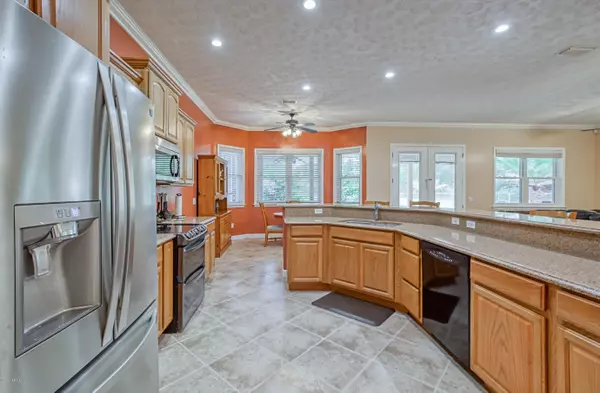$412,000
$399,000
3.3%For more information regarding the value of a property, please contact us for a free consultation.
85182 LIL WILLIAM RD Fernandina Beach, FL 32034
5 Beds
3 Baths
2,969 SqFt
Key Details
Sold Price $412,000
Property Type Single Family Home
Sub Type Single Family Residence
Listing Status Sold
Purchase Type For Sale
Square Footage 2,969 sqft
Price per Sqft $138
Subdivision Nassauville Woods
MLS Listing ID 1051290
Sold Date 08/17/20
Style Traditional
Bedrooms 5
Full Baths 3
HOA Y/N No
Originating Board realMLS (Northeast Florida Multiple Listing Service)
Year Built 2007
Property Description
Run, don't walk! Location, land, and luxury, oh my! This Fernandina Beach POOL home on an acre of paradise has been custom built to perfection. From the moment you arrive you will fall in love with the gorgeous curb appeal and well manicured landscaping. Stepping through your front door you will be greeted with incredible views of your backyard oasis through the tons of large windows. Also boasting soaring high ceilings, recessed lighting, crown molding, rounded corners, unique copper hardware on all doors and pristine porcelain tile throughout, no expense has been spared. All you'll need to do is unpack! Your open floor plan offers a spacious formal dining room complete with chair molding and plenty of space for your favorite farmhouse table. Massive kitchen overlooks the family room and bay windows for additional eat in space. Gourmet kitchen offers upgrades galore from cambria counters tops, black SS appliances, undermount sink, and an oversized, wrap around breakfast bar for plenty of extra seating. True split bedrooms allows privacy for two large guest rooms and full bath off in its own wing and a private master tucked away. Large master bedroom complete with a private exterior door to the backyard and an oversized walk in closet. Gorgeous on suite offers double vanities, tiled garden tub and an incredible two person walk in, tiled shower. This is a must see! Head back into your custom built utility room with tons of extra storage, and you will find a private entryway to the upstairs for additional living space. Brand new carpet just installed, both upstairs bedrooms are plenty big and offer a third full bathroom with walk in shower and upgraded vanity. This home also has plenty of large closets throughout with lighting in each one of them, nothing has been missed. As you walk the outside you will notice this is an entertainers dream home. From the large screened lanai, to your in ground pool and plenty of yard space, you'll want to live outside in your own little piece of paradise. Carport, storage shed, play set and chicken coops all convey, as well as plenty of fruit trees! Don't miss out on seeing this spacious pool home with no HOA just a skip away from multiple boat docks and a 15 min drive from Amelia Island beaches and shops.
Location
State FL
County Nassau
Community Nassauville Woods
Area 472-Oneil/Nassaville/Holly Point
Direction From 95, take 200/A1A East towards Fernandina. R onto Amelia Concourse. R onto Old Nassauville Rd. R onto Mobley Heights Rd, L onto Owens Rd. R onto Lonnie Crews Rd. L onto Lil William Rd. Home on R.
Rooms
Other Rooms Shed(s)
Interior
Interior Features Breakfast Bar, Eat-in Kitchen, Kitchen Island, Pantry, Primary Bathroom -Tub with Separate Shower, Walk-In Closet(s)
Heating Central
Cooling Attic Fan, Central Air
Flooring Carpet, Tile
Laundry Electric Dryer Hookup, Washer Hookup
Exterior
Parking Features Attached, Garage, Garage Door Opener, RV Access/Parking
Garage Spaces 2.0
Fence Back Yard
Pool In Ground, Other
Roof Type Shingle
Porch Patio, Porch
Total Parking Spaces 2
Private Pool No
Building
Sewer Septic Tank
Water Well
Architectural Style Traditional
Structure Type Frame,Stucco
New Construction No
Schools
Elementary Schools Yulee
Middle Schools Yulee
High Schools Yulee
Others
Tax ID 252N27147500010040
Security Features Security System Owned,Smoke Detector(s)
Acceptable Financing Cash, Conventional, FHA, VA Loan
Listing Terms Cash, Conventional, FHA, VA Loan
Read Less
Want to know what your home might be worth? Contact us for a FREE valuation!

Our team is ready to help you sell your home for the highest possible price ASAP
Bought with KELLER WILLIAMS JACKSONVILLE





