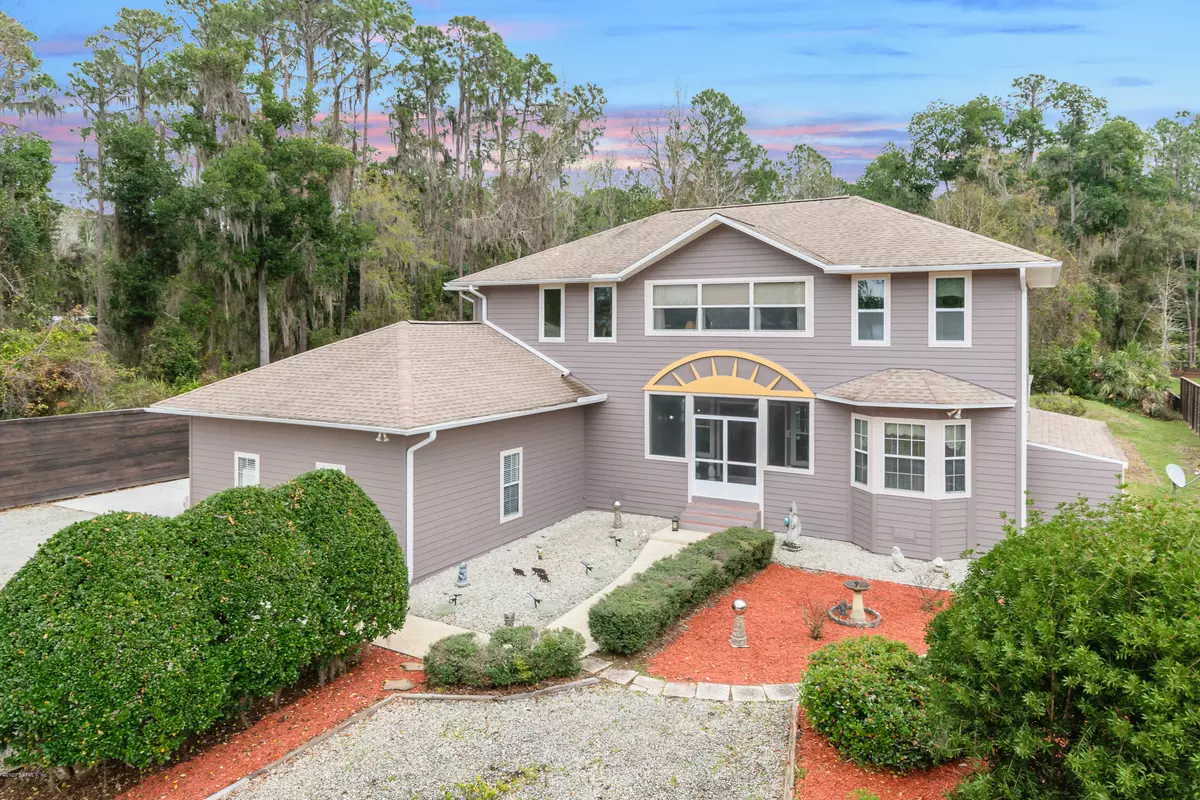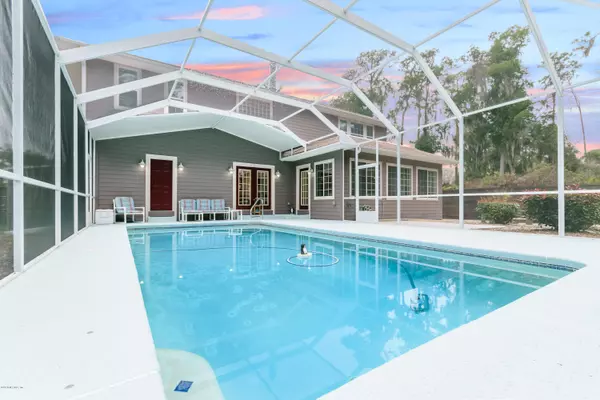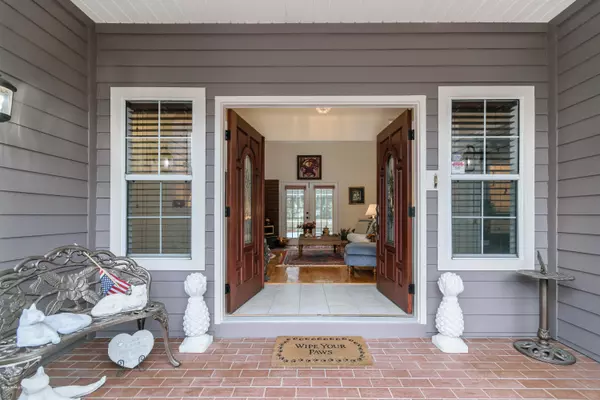$539,500
$549,000
1.7%For more information regarding the value of a property, please contact us for a free consultation.
1440 COUNTY ROAD 13 S St Augustine, FL 32092
4 Beds
4 Baths
3,086 SqFt
Key Details
Sold Price $539,500
Property Type Single Family Home
Sub Type Single Family Residence
Listing Status Sold
Purchase Type For Sale
Square Footage 3,086 sqft
Price per Sqft $174
Subdivision Riverdale
MLS Listing ID 1042364
Sold Date 10/06/20
Style Traditional
Bedrooms 4
Full Baths 3
Half Baths 1
HOA Y/N No
Originating Board realMLS (Northeast Florida Multiple Listing Service)
Year Built 1993
Property Description
Fabulous Luxury Riverfront Home 3086 sq ft 4/3.5 2 car garage with In law Suite with Screened enclosed In Ground Pool, Dock, Bulkhead,Boathouse, Glass Enclosed Porch Heated & Cooled,Wood Burning Stove, Chefs Kitchen with Island, Granite Counters, Wood& Tile flooring thru out, Hurricane Shutters ,Impact Windows 2nd floor, Generator Backup & Propane tank, Over sized Finished 2 car Garage, Central Vac, Alarm System, Recent Upgrades: Complete new Hardiboard Siding , Elastomeric paint, 50 year transferable roof warranty, R 40 insulation in roof, ext lighting, Custom Fiberglass entry doors. Home offers Dual Zone Heat & Air, Dual Garage doors with remotes. Storage Shed, plenty of parking for Boats, RVs. and all your toys. Come enjoy the beautiful daily sunsets over the mighty St Johns River a fishing at your leisure along with the serenity of nature that this exquisite location in Riverdale offers. Priced to Sell ! Conveniently located to St Augustine & the Beaches, Historic Downtown, Shopping, and Top Rated Schools, Jacksonville, Palatka, I95 ,Palm Coast markets.
Location
State FL
County St. Johns
Community Riverdale
Area 344-Hastings/Tocoi/Riverdale
Direction From St Augustine take CR 214 West to CR 13 S (Riverdale) make a left onto CR 13 S property on left
Rooms
Other Rooms Boat House, Shed(s)
Interior
Interior Features Central Vacuum, Entrance Foyer, In-Law Floorplan, Kitchen Island, Pantry, Primary Bathroom -Tub with Separate Shower, Split Bedrooms, Walk-In Closet(s)
Heating Central, Heat Pump, Zoned
Cooling Central Air, Electric, Zoned
Flooring Tile, Wood
Fireplaces Number 1
Fireplaces Type Free Standing, Wood Burning
Fireplace Yes
Laundry Electric Dryer Hookup, Washer Hookup
Exterior
Exterior Feature Boat Lift, Storm Shutters
Parking Features Attached, Garage, Garage Door Opener, RV Access/Parking
Garage Spaces 2.0
Fence Chain Link, Wood
Pool In Ground, Screen Enclosure
Utilities Available Cable Available, Other
Waterfront Description Navigable Water,River Front
View Water
Roof Type Shingle
Porch Front Porch, Porch, Screened
Total Parking Spaces 2
Private Pool No
Building
Lot Description Other
Sewer Septic Tank
Water Well
Architectural Style Traditional
Structure Type Fiber Cement,Frame
New Construction No
Others
Tax ID 0218300000
Security Features Security System Owned,Smoke Detector(s)
Acceptable Financing Cash, Conventional, FHA, VA Loan
Listing Terms Cash, Conventional, FHA, VA Loan
Read Less
Want to know what your home might be worth? Contact us for a FREE valuation!

Our team is ready to help you sell your home for the highest possible price ASAP
Bought with WATSON REALTY CORP






