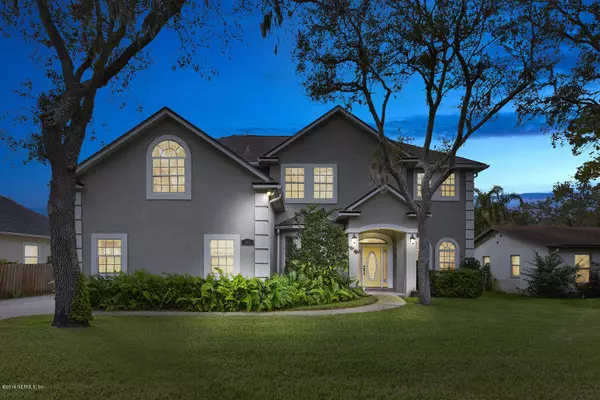$559,650
$580,000
3.5%For more information regarding the value of a property, please contact us for a free consultation.
1010 20TH ST N Jacksonville Beach, FL 32250
4 Beds
3 Baths
3,350 SqFt
Key Details
Sold Price $559,650
Property Type Single Family Home
Sub Type Single Family Residence
Listing Status Sold
Purchase Type For Sale
Square Footage 3,350 sqft
Price per Sqft $167
Subdivision Jacksonville Beach
MLS Listing ID 1028731
Sold Date 03/26/20
Style Traditional
Bedrooms 4
Full Baths 3
HOA Y/N No
Originating Board realMLS (Northeast Florida Multiple Listing Service)
Year Built 2005
Property Description
Imagine riding your bike to the ocean and enjoying restaurants like Taco Lu & Safe Harbor close by! Your home awaits on a large lot with a 3 car garage and room to build a pool. This home is perfect for a growing family with plenty of storage & a formal dining and office. If you enjoy cooking, the kitchen features black granite counter tops with island, double oven, stainless steel luxury brand appliances, and custom cabinetry. Enjoy chilly nights next to the gas fireplace or the summer breeze on your covered patio upstairs and downstairs. EXTRA spacious his/her walk-in closet fit for a king or queen. Park your boat with no HOA and experience all of the beach festivals and concerts just a golf cart ride away! Priced $10k below appraised value and offering $5k in concessions!!
Location
State FL
County Duval
Community Jacksonville Beach
Area 213-Jacksonville Beach-Nw
Direction Go East on Beach Blvd and make a left on Penman Rd. Turn left on 9th Ave N, then make right on 20th St N. Home is on the left.
Interior
Interior Features Breakfast Bar, Breakfast Nook, Entrance Foyer, In-Law Floorplan, Kitchen Island, Pantry, Primary Bathroom -Tub with Separate Shower, Split Bedrooms, Vaulted Ceiling(s), Walk-In Closet(s)
Heating Central, Heat Pump, Zoned
Cooling Central Air, Zoned
Flooring Carpet, Laminate, Tile
Fireplaces Number 1
Fireplaces Type Gas
Fireplace Yes
Laundry Electric Dryer Hookup, Washer Hookup
Exterior
Exterior Feature Balcony
Parking Features Attached, Garage, Garage Door Opener
Garage Spaces 3.0
Pool None
Utilities Available Cable Available
Roof Type Shingle
Porch Covered, Front Porch, Patio
Total Parking Spaces 3
Private Pool No
Building
Lot Description Sprinklers In Front, Sprinklers In Rear
Water Public
Architectural Style Traditional
Structure Type Concrete,Frame,Stucco
New Construction No
Others
Tax ID 1792000040
Acceptable Financing Cash, Conventional, FHA, VA Loan
Listing Terms Cash, Conventional, FHA, VA Loan
Read Less
Want to know what your home might be worth? Contact us for a FREE valuation!

Our team is ready to help you sell your home for the highest possible price ASAP
Bought with KELLER WILLIAMS REALTY ATLANTIC PARTNERS





