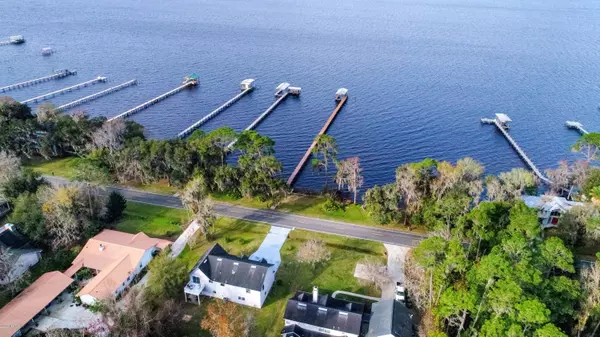$440,000
$445,000
1.1%For more information regarding the value of a property, please contact us for a free consultation.
724 CR 13 S St Augustine, FL 32092
3 Beds
3 Baths
2,366 SqFt
Key Details
Sold Price $440,000
Property Type Single Family Home
Sub Type Single Family Residence
Listing Status Sold
Purchase Type For Sale
Square Footage 2,366 sqft
Price per Sqft $185
Subdivision Riverdale
MLS Listing ID 1031555
Sold Date 09/30/20
Bedrooms 3
Full Baths 3
HOA Y/N No
Originating Board realMLS (Northeast Florida Multiple Listing Service)
Year Built 2000
Lot Dimensions 335x100
Property Description
Bring your boat to this beautiful home with the St Johns River as your back yard! Deep water 400 ft dock that has electricity and a covered boat slip. Home features 3 bedrooms/ 3 baths. Downstairs bonus room is the 3rd bedroom. Split-level plan with hardwood floors throughout and carpet in bedrooms. Gorgeous water views from every room. Walk up to a large family room with gas fireplace and Juliet balcony that overlooks the river and sunsets! Large kitchen with dining room with upgraded appliances and a deck for outdoor eating. Spacious Master bedroom with three closets. Master Bath has a jetted tub & separate shower. Attached is a 3 car garage with sink and built-in shelves. House has full water softener. Bonus can easily be converted into a bedroom and den.
Location
State FL
County St. Johns
Community Riverdale
Area 344-Hastings/Tocoi/Riverdale
Direction From St Rd 16 take St Rd 13 South past St rd 214 go about 1 mile, home on left.
Interior
Interior Features Breakfast Bar, Eat-in Kitchen, Entrance Foyer, In-Law Floorplan, Primary Bathroom -Tub with Separate Shower
Heating Central
Cooling Central Air
Flooring Wood
Fireplaces Number 1
Fireplaces Type Gas
Fireplace Yes
Exterior
Exterior Feature Balcony, Dock
Parking Features Additional Parking
Garage Spaces 3.0
Pool None
Utilities Available Cable Connected
Waterfront Description Navigable Water,No Fixed Bridges,River Front
View River
Roof Type Shingle
Porch Deck
Total Parking Spaces 3
Private Pool No
Building
Lot Description Other
Sewer Septic Tank
Water Private, Well
Structure Type Frame,Vinyl Siding
New Construction No
Schools
Elementary Schools South Woods
Middle Schools Gamble Rogers
High Schools Pedro Menendez
Others
Tax ID 0210600000
Acceptable Financing Cash, Conventional, FHA, VA Loan
Listing Terms Cash, Conventional, FHA, VA Loan
Read Less
Want to know what your home might be worth? Contact us for a FREE valuation!

Our team is ready to help you sell your home for the highest possible price ASAP
Bought with COLDWELL BANKER PREMIER PROPERTIES






