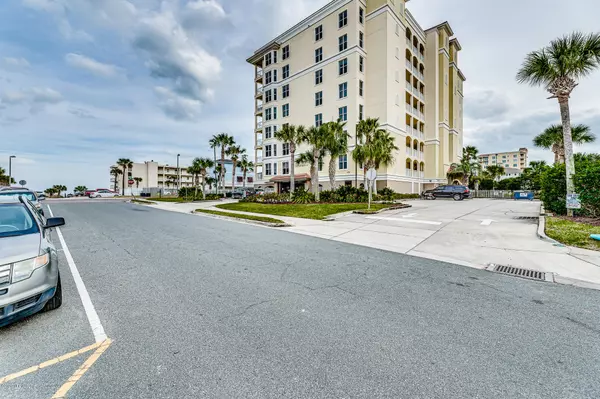$550,000
$550,000
For more information regarding the value of a property, please contact us for a free consultation.
1126 1ST ST #601 Jacksonville Beach, FL 32250
3 Beds
3 Baths
1,705 SqFt
Key Details
Sold Price $550,000
Property Type Condo
Sub Type Condominium
Listing Status Sold
Purchase Type For Sale
Square Footage 1,705 sqft
Price per Sqft $322
Subdivision North Shore
MLS Listing ID 1036991
Sold Date 02/21/20
Bedrooms 3
Full Baths 3
HOA Fees $535/mo
HOA Y/N Yes
Originating Board realMLS (Northeast Florida Multiple Listing Service)
Year Built 2006
Property Description
Beach front living at its FINEST! This 6th floor condo has spectacular ocean views and two Beach Access points. What a dream!! The outside views are breathtaking, but the inside of this condo gives them a run for their money. The master bedroom opens up to a beach front balcony, features a large garden tub and separate shower with a stand-alone tile wall. If it could get any better, the master also features a walk-in closet with built-in shoe shelves!! This condo is truly fantastic and the community rocks too! There are two assigned parking spots, coded entry with a call box for guests, guest parking, and an Elevator. Pool and Hot tub are in the outside commons area, as well as a storage unit!
Location
State FL
County Duval
Community North Shore
Area 211-Jacksonville Beach-Ne
Direction Take I-95S to 202E. Take FL A1A exit, merge onto 3rd st. Turn right onto 9th Ave, turn left onto 1st st N. Destination on left.
Interior
Interior Features Breakfast Bar, Eat-in Kitchen, Entrance Foyer, Primary Bathroom - Tub with Shower, Primary Bathroom -Tub with Separate Shower
Heating Central
Cooling Central Air
Flooring Carpet, Tile
Exterior
Parking Features Additional Parking, Assigned, Covered, Garage, Guest
Pool Community
Amenities Available Management - Off Site, Spa/Hot Tub
View Ocean
Private Pool No
Building
Sewer Public Sewer
Water Public
New Construction No
Schools
Elementary Schools San Pablo
Middle Schools Duncan Fletcher
High Schools Duncan Fletcher
Others
Tax ID 1734361048
Security Features Secured Lobby
Acceptable Financing Cash, Conventional, FHA, VA Loan
Listing Terms Cash, Conventional, FHA, VA Loan
Read Less
Want to know what your home might be worth? Contact us for a FREE valuation!

Our team is ready to help you sell your home for the highest possible price ASAP





